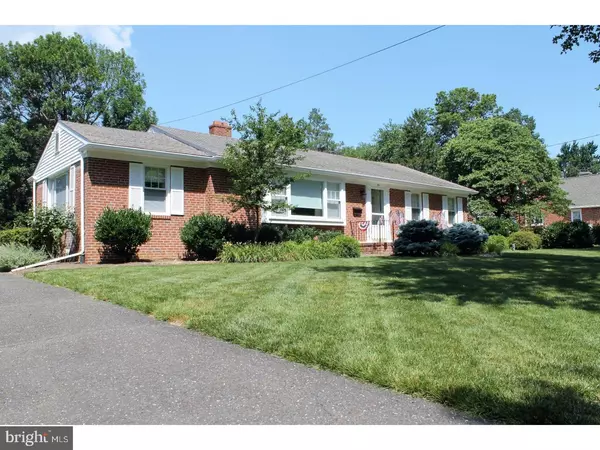For more information regarding the value of a property, please contact us for a free consultation.
24 SAINT DAVIDS RD Cherry Hill, NJ 08002
Want to know what your home might be worth? Contact us for a FREE valuation!

Our team is ready to help you sell your home for the highest possible price ASAP
Key Details
Sold Price $245,000
Property Type Single Family Home
Sub Type Detached
Listing Status Sold
Purchase Type For Sale
Square Footage 1,750 sqft
Price per Sqft $140
Subdivision Colwick
MLS Listing ID 1001759979
Sold Date 11/30/17
Style Ranch/Rambler
Bedrooms 3
Full Baths 2
HOA Y/N N
Abv Grd Liv Area 1,750
Originating Board TREND
Year Built 1954
Annual Tax Amount $9,183
Tax Year 2016
Lot Size 0.430 Acres
Acres 0.43
Lot Dimensions 150X125
Property Description
Charming 3 bedroom 2 bath brick Rancher on a corner over sized lot is waiting for you to come home. As you enter the Foyer you are greeted with hard wood flooring that carries throughout this home. The Living room offers a picture window brick fireplace with oak mantel.The Dining room is decorated with chair rail and crown molding. The granite kitchen is the heart of the home with a GE Commercial 6 burner cook top with griddle, Vent a Hood, glass cabinets, double sink with garbage disposal, Sub Zero refrigerator and a double oven. Down the hall is the three bedrooms and two bathrooms. The master has a tile master bath Jacuzzi tub and heated lamps to keep you warm once you get out of the shower. The second bedroom has two closets and a door that leads to the sun room. The sun room has new vinyl windows new flooring and ceiling fans. This home has Pella Windows with built in blinds for easy cleaning. The basement is a blank slate for your imagination to finish. The owner took pride in his yard with multi rose bushes, a seated garden and a plush green yard.
Location
State NJ
County Camden
Area Cherry Hill Twp (20409)
Zoning RES
Rooms
Other Rooms Living Room, Dining Room, Primary Bedroom, Bedroom 2, Kitchen, Bedroom 1, Other, Attic
Basement Full
Interior
Interior Features Primary Bath(s), Butlers Pantry, Ceiling Fan(s), Attic/House Fan, Dining Area
Hot Water Natural Gas
Heating Gas, Forced Air
Cooling Central A/C
Flooring Wood, Vinyl, Tile/Brick
Fireplaces Number 1
Fireplaces Type Brick
Equipment Cooktop, Oven - Wall, Oven - Double, Oven - Self Cleaning, Commercial Range, Dishwasher, Refrigerator
Fireplace Y
Window Features Energy Efficient,Replacement
Appliance Cooktop, Oven - Wall, Oven - Double, Oven - Self Cleaning, Commercial Range, Dishwasher, Refrigerator
Heat Source Natural Gas
Laundry Basement
Exterior
Garage Inside Access, Garage Door Opener, Oversized
Garage Spaces 4.0
Utilities Available Cable TV
Waterfront N
Water Access N
Roof Type Pitched,Shingle
Accessibility None
Parking Type Driveway, Attached Garage, Other
Attached Garage 1
Total Parking Spaces 4
Garage Y
Building
Lot Description Corner, Front Yard, Rear Yard, SideYard(s)
Story 1
Foundation Brick/Mortar
Sewer Public Sewer
Water Public
Architectural Style Ranch/Rambler
Level or Stories 1
Additional Building Above Grade
New Construction N
Schools
Middle Schools Carusi
High Schools Cherry Hill High - West
School District Cherry Hill Township Public Schools
Others
Senior Community No
Tax ID 09-00243 01-00010
Ownership Fee Simple
Security Features Security System
Acceptable Financing Conventional, VA, FHA 203(b)
Listing Terms Conventional, VA, FHA 203(b)
Financing Conventional,VA,FHA 203(b)
Read Less

Bought with John R Johnson • Keller Williams Realty - Moorestown
GET MORE INFORMATION





