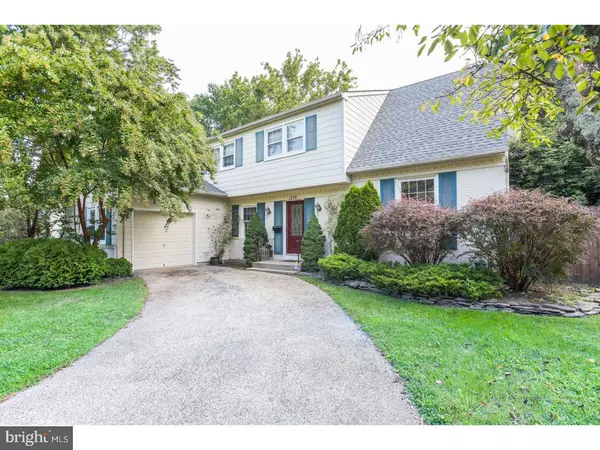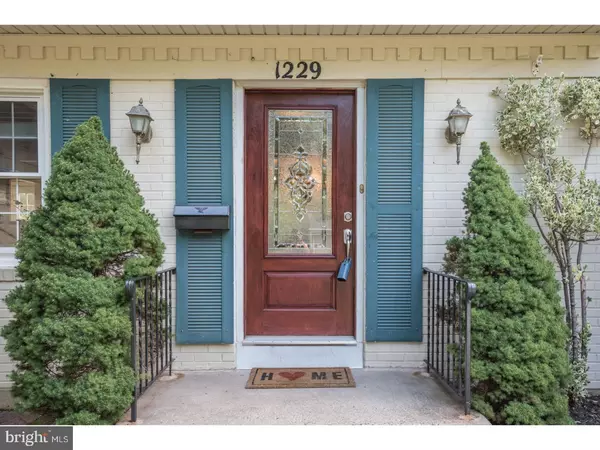For more information regarding the value of a property, please contact us for a free consultation.
1229 HEARTWOOD DR Cherry Hill, NJ 08003
Want to know what your home might be worth? Contact us for a FREE valuation!

Our team is ready to help you sell your home for the highest possible price ASAP
Key Details
Sold Price $324,480
Property Type Single Family Home
Sub Type Detached
Listing Status Sold
Purchase Type For Sale
Square Footage 2,220 sqft
Price per Sqft $146
Subdivision Willowdale
MLS Listing ID 1000425841
Sold Date 10/06/17
Style Contemporary
Bedrooms 4
Full Baths 2
Half Baths 1
HOA Y/N N
Abv Grd Liv Area 2,220
Originating Board TREND
Year Built 1965
Annual Tax Amount $8,984
Tax Year 2016
Lot Size 10,800 Sqft
Acres 0.25
Lot Dimensions 80X135
Property Description
Large And Lovely! Beautiful Etched front door opens to big foyer. Rich hardwood flooring, Staggered Dark wood kitchen cabinetry with stainless steel appliances, including a wine frig, ceramic tile kitchen floor. Skylight brings in natural lighting in the kitchen area. Center hall stairways leads to 4 bedrooms, lots of closet space. A very large rec room centered around a stately fireplace with mantel lighting, built in shelving and is the perfect Comfort Zone! French doors take you into the dining room with sliding glass doors that open to a large pool and deck, great for parties! Brand new Roof! New backyard fencing,with plenty of privacy. New Hot Water Heater and new sump pump. Partial basement with plenty of storage. This beauty should be on your schedule to view. Sellers are moving this Saturday 19t. Showings after that. Contracts Out.
Location
State NJ
County Camden
Area Cherry Hill Twp (20409)
Zoning RES
Rooms
Other Rooms Living Room, Dining Room, Primary Bedroom, Bedroom 2, Bedroom 3, Kitchen, Family Room, Foyer, Bedroom 1, Laundry, Other
Basement Partial, Unfinished
Interior
Interior Features Kitchen - Island, Skylight(s), Kitchen - Eat-In
Hot Water Natural Gas
Cooling Central A/C
Flooring Wood, Fully Carpeted, Tile/Brick
Fireplaces Number 1
Fireplaces Type Stone
Equipment Dishwasher, Disposal
Fireplace Y
Appliance Dishwasher, Disposal
Heat Source Natural Gas
Laundry Main Floor
Exterior
Exterior Feature Deck(s)
Garage Spaces 1.0
Pool In Ground
Waterfront N
Water Access N
Accessibility None
Porch Deck(s)
Parking Type Other
Total Parking Spaces 1
Garage N
Building
Story 2
Sewer Public Sewer
Water Public
Architectural Style Contemporary
Level or Stories 2
Additional Building Above Grade, Shed
New Construction N
Schools
Elementary Schools Bret Harte
Middle Schools Beck
High Schools Cherry Hill High - East
School District Cherry Hill Township Public Schools
Others
Senior Community No
Tax ID 09-00525 08-00034
Ownership Fee Simple
Read Less

Bought with Joyce A DelConte • Weichert Realtors-Cherry Hill
GET MORE INFORMATION





