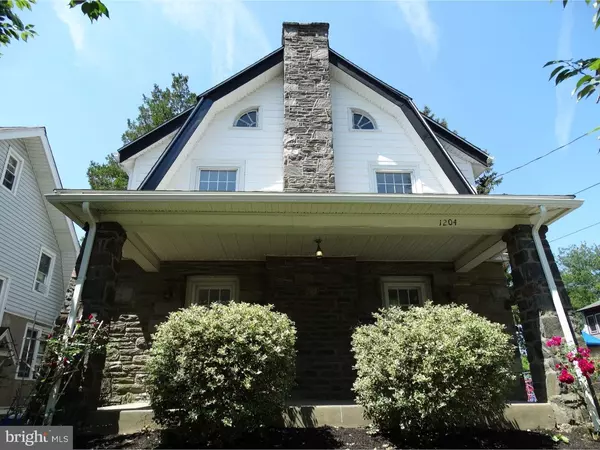For more information regarding the value of a property, please contact us for a free consultation.
1204 ALLSTON RD Havertown, PA 19083
Want to know what your home might be worth? Contact us for a FREE valuation!

Our team is ready to help you sell your home for the highest possible price ASAP
Key Details
Sold Price $305,000
Property Type Single Family Home
Sub Type Detached
Listing Status Sold
Purchase Type For Sale
Square Footage 2,008 sqft
Price per Sqft $151
Subdivision Chatham Park
MLS Listing ID 1003926881
Sold Date 08/30/16
Style Dutch
Bedrooms 3
Full Baths 1
Half Baths 1
HOA Y/N N
Abv Grd Liv Area 2,008
Originating Board TREND
Year Built 1920
Annual Tax Amount $6,271
Tax Year 2016
Lot Size 6,534 Sqft
Acres 0.15
Lot Dimensions 50X139
Property Description
Welcome home to the beautifully renovated Dutch colonial single family home located in Chatham Park. From the spacious front porch to the refinished garage in the rear, expect to be impressed! Recent improvements include new roofing on the house and garage, new wiring, electrical - fixtures and outlets, refinished hard wood floors with handsome inlay, freshly painted, new driveway and more! The first floor features a gracious living room with brick fireplace and ample light, the dining room is adjacent with attractive chandelier lighting. The kitchen is highly efficient and cheerful! There is an additional room in the rear of the home that could be used as an additional bedroom, home office or study. The upstairs boasts 3 large bedrooms, one with an attached room that could be another bedroom, sitting area, teen retreat or more! A hall bath and cedar closet are also located on the upper level. There is ample storage in the walk up, floored attic and full basement with outside access a two car renovated garage! Convenient to Center City, shopping, restaurants and Brookline shops - all that you need to do is move in! Schedule your appointment today!
Location
State PA
County Delaware
Area Haverford Twp (10422)
Zoning C037
Rooms
Other Rooms Living Room, Dining Room, Primary Bedroom, Bedroom 2, Kitchen, Bedroom 1, Other
Basement Full, Unfinished, Outside Entrance
Interior
Interior Features Ceiling Fan(s)
Hot Water Electric
Heating Oil, Hot Water
Cooling Wall Unit
Fireplaces Number 1
Fireplaces Type Brick
Equipment Built-In Range, Disposal
Fireplace Y
Appliance Built-In Range, Disposal
Heat Source Oil
Laundry Lower Floor
Exterior
Garage Spaces 5.0
Waterfront N
Water Access N
Roof Type Pitched,Shingle
Accessibility None
Parking Type Detached Garage
Total Parking Spaces 5
Garage Y
Building
Lot Description Level, Front Yard, Rear Yard, SideYard(s)
Story 2
Sewer Public Sewer
Water Public
Architectural Style Dutch
Level or Stories 2
Additional Building Above Grade
New Construction N
Schools
High Schools Haverford Senior
School District Haverford Township
Others
Senior Community No
Tax ID 22-07-00044-00
Ownership Fee Simple
Read Less

Bought with Erica L Deuschle • BHHS Fox & Roach - Haverford Sales Office
GET MORE INFORMATION





