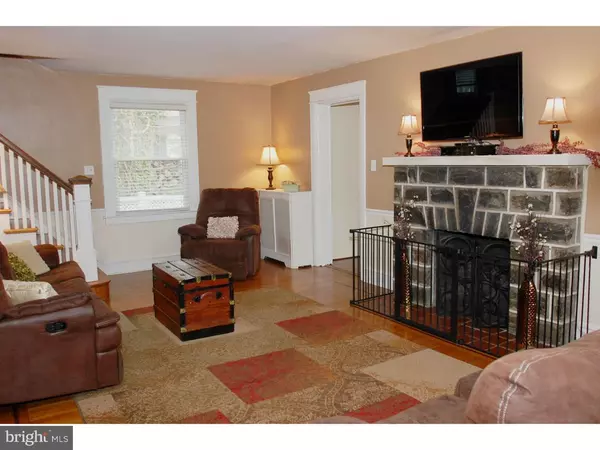For more information regarding the value of a property, please contact us for a free consultation.
1008 DELAWARE AVE Havertown, PA 19083
Want to know what your home might be worth? Contact us for a FREE valuation!

Our team is ready to help you sell your home for the highest possible price ASAP
Key Details
Sold Price $365,000
Property Type Single Family Home
Sub Type Detached
Listing Status Sold
Purchase Type For Sale
Square Footage 2,063 sqft
Price per Sqft $176
Subdivision Chatham Park
MLS Listing ID 1003917265
Sold Date 05/27/16
Style Dutch
Bedrooms 4
Full Baths 2
Half Baths 1
HOA Y/N N
Abv Grd Liv Area 2,063
Originating Board TREND
Year Built 1923
Annual Tax Amount $6,098
Tax Year 2016
Lot Size 6,142 Sqft
Acres 0.14
Lot Dimensions 55X125
Property Description
This charming stucco and stone four-bedroom 2/1 bath Dutch Colonial features a large leveled fenced-in yard and enclosed front porch that doubles as a sitting area/office. The delightful curb appeal, privacy, and convenience make this a truly desirable home in a quiet and friendly neighborhood. Move-in ready, and freshly painted this home offers traditional style and comfort, inlay hardwood floors on 1st & 2nd floors, complimented by modern updates that include a newly renovated eat-in kitchen with breakfast bar, opening to a spacious dining room with fantastic natural light, providing easy flow and access to a large cozy family room with gas fireplace and built-ins. A full bath off the kitchen completes the first floor. The second floor has a master bedroom with closet/dressing area, 2nd floor laundry, 2 additional bedrooms and a hall bath. The third floor 4th bedroom has an adjacent attic storage room that could be easily converted to a bedroom suite or office. A fully finished basement offers an additional family room with several storage closets and a 3/4 bath with open shower. Enjoy the rear deck overlooking the spacious and fun filled backyard; there is a built-in storage shed on the side yard area. New roof installed in 2013. Located near shopping and restaurants, take advantage of the highly rated Haverford Township schools and easy access to Route 1, the Blue Route and public transportation.
Location
State PA
County Delaware
Area Haverford Twp (10422)
Zoning RES
Rooms
Other Rooms Living Room, Dining Room, Primary Bedroom, Bedroom 2, Bedroom 3, Kitchen, Family Room, Bedroom 1, Laundry, Other, Attic
Basement Full, Fully Finished
Interior
Interior Features Butlers Pantry, Ceiling Fan(s), Stall Shower, Breakfast Area
Hot Water Natural Gas
Heating Gas, Hot Water, Radiator
Cooling Wall Unit
Flooring Wood, Fully Carpeted, Tile/Brick
Fireplaces Number 1
Fireplaces Type Stone, Gas/Propane
Equipment Cooktop, Oven - Self Cleaning, Dishwasher, Refrigerator, Disposal, Built-In Microwave
Fireplace Y
Window Features Replacement
Appliance Cooktop, Oven - Self Cleaning, Dishwasher, Refrigerator, Disposal, Built-In Microwave
Heat Source Natural Gas
Laundry Upper Floor
Exterior
Exterior Feature Deck(s)
Garage Spaces 3.0
Utilities Available Cable TV
Waterfront N
Water Access N
Roof Type Shingle
Accessibility None
Porch Deck(s)
Parking Type On Street
Total Parking Spaces 3
Garage N
Building
Lot Description Level, Front Yard, Rear Yard, SideYard(s)
Story 3+
Foundation Concrete Perimeter
Sewer Public Sewer
Water Public
Architectural Style Dutch
Level or Stories 3+
Additional Building Above Grade
Structure Type 9'+ Ceilings
New Construction N
Schools
Elementary Schools Chatham Park
Middle Schools Haverford
High Schools Haverford Senior
School District Haverford Township
Others
Senior Community No
Tax ID 22-07-00364-00
Ownership Fee Simple
Read Less

Bought with Richard C Kairer • BHHS Fox & Roach-Chadds Ford
GET MORE INFORMATION





