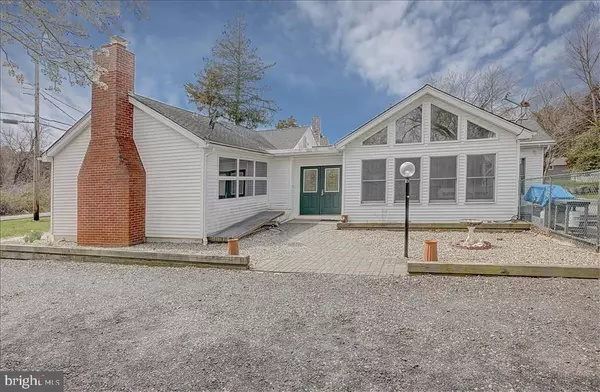For more information regarding the value of a property, please contact us for a free consultation.
40 OAK AVE West Creek, NJ 08092
Want to know what your home might be worth? Contact us for a FREE valuation!

Our team is ready to help you sell your home for the highest possible price ASAP
Key Details
Sold Price $262,900
Property Type Single Family Home
Sub Type Detached
Listing Status Sold
Purchase Type For Sale
Square Footage 2,172 sqft
Price per Sqft $121
Subdivision Cedar Run
MLS Listing ID NJOC143042
Sold Date 10/10/19
Style Contemporary,Ranch/Rambler
Bedrooms 3
Full Baths 3
Half Baths 1
HOA Y/N N
Abv Grd Liv Area 2,172
Originating Board JSMLS
Annual Tax Amount $5,551
Tax Year 2018
Lot Size 0.424 Acres
Acres 0.42
Lot Dimensions 108 x 171 irr
Property Description
One of a kind home, highly desirable Oak Avenue location. This unique property features original ranch style home plus expansive custom designed addition, all recently remodeled. Bright and airy living room with hardwood floors and fireplace, Cathedral ceiling in dining room features hardwood floors, custom built-in buffet, lots of windows plus patio door leading onto large composite deck. Remodeled kitchen features stainless appliances, granite countertops with breakfast bar and large dining area with lovely view of yard. Master suite also with cathedral ceiling, hardwood floors, walk in closet, plenty of windows and en suite bath with large tile step in shower. Two additional bedrooms, full bath with tub/shower combination plus powder room, laundry room, basement with fireplace, expansive fenced yard plus fenced side yard and Oversized garage makes this the perfect family home!,Sellers are NJ State Licensed Realtors.
Location
State NJ
County Ocean
Area Stafford Twp (21531)
Zoning RESIDENTIA
Rooms
Main Level Bedrooms 3
Interior
Interior Features Window Treatments, Breakfast Area, Ceiling Fan(s), Recessed Lighting, Primary Bath(s), Walk-in Closet(s)
Hot Water Natural Gas
Heating Forced Air
Cooling Central A/C
Flooring Tile/Brick, Fully Carpeted, Wood
Fireplaces Number 2
Fireplaces Type Brick
Equipment Dishwasher, Dryer, Oven/Range - Gas, Built-In Microwave, Refrigerator, Stove, Washer
Furnishings No
Fireplace Y
Window Features Skylights,Double Hung
Appliance Dishwasher, Dryer, Oven/Range - Gas, Built-In Microwave, Refrigerator, Stove, Washer
Heat Source Natural Gas
Exterior
Exterior Feature Deck(s)
Garage Garage Door Opener, Oversized
Garage Spaces 2.0
Fence Partially
Waterfront N
Water Access N
Roof Type Shingle
Accessibility None
Porch Deck(s)
Parking Type Detached Garage, Driveway
Total Parking Spaces 2
Garage Y
Building
Lot Description Trees/Wooded
Story 1
Foundation Slab
Sewer Public Sewer
Water Public
Architectural Style Contemporary, Ranch/Rambler
Level or Stories 1
Additional Building Above Grade
New Construction N
Schools
School District Southern Regional Schools
Others
Senior Community No
Tax ID 31-00123-01-00026
Ownership Fee Simple
SqFt Source Estimated
Special Listing Condition Standard
Read Less

Bought with Patricia Denney • RE/MAX Preferred - Marlton
GET MORE INFORMATION





