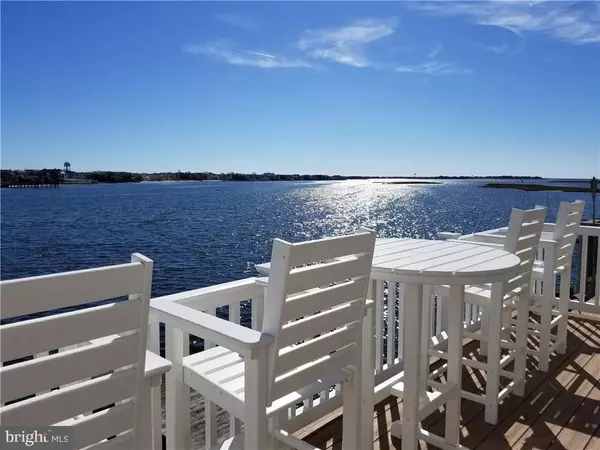For more information regarding the value of a property, please contact us for a free consultation.
5 4TH ST Manahawkin, NJ 08050
Want to know what your home might be worth? Contact us for a FREE valuation!

Our team is ready to help you sell your home for the highest possible price ASAP
Key Details
Sold Price $490,000
Property Type Single Family Home
Sub Type Detached
Listing Status Sold
Purchase Type For Sale
Square Footage 1,500 sqft
Price per Sqft $326
Subdivision Cedar Bonnet Island
MLS Listing ID NJOC144744
Sold Date 08/12/19
Style A-Frame,Contemporary
Bedrooms 3
Full Baths 2
HOA Y/N N
Abv Grd Liv Area 1,500
Originating Board JSMLS
Year Built 2015
Annual Tax Amount $7,267
Tax Year 2018
Lot Dimensions 30
Property Description
Bay front home with amazing views from 5 4th Street located on quaint Cedar Bonnet Island, a literal stone's throw to LBI. Constructed with meticulous care in 2015 by one of LBI's most reputable builders, this home rests on steel beams, built to last for decades to come! Featuring 3 spacious bedrooms with vaulted ceilings, ample closet space, 2 full bathrooms, and a beautifully sunlit open floor plan, there's no better sea side retreat. The gourmet kitchen boasts generous counter space as well as a center island for additional seating and conversing. Breathtaking, unobstructed bay front views abound from the deck off the main living space where you can watch the sun rise over LBI. The 24 ft dock is perfect for crabbing, fishing, swimming, or docking your water toys. Truly a unique location that must be seen in person to be fully appreciated, perfect for the beach house buyer who desires waterfront living without the crowds.
Location
State NJ
County Ocean
Area Stafford Twp (21531)
Zoning RR2
Interior
Interior Features Entry Level Bedroom, Window Treatments, Breakfast Area, Ceiling Fan(s), Kitchen - Island, Floor Plan - Open, Recessed Lighting, Primary Bath(s), Tub Shower
Hot Water Natural Gas, Tankless
Heating Forced Air
Cooling Central A/C
Flooring Tile/Brick, Fully Carpeted, Wood
Equipment Dishwasher, Dryer, Oven/Range - Gas, Built-In Microwave, Refrigerator, Stove, Washer, Water Heater - Tankless
Furnishings Partially
Fireplace N
Appliance Dishwasher, Dryer, Oven/Range - Gas, Built-In Microwave, Refrigerator, Stove, Washer, Water Heater - Tankless
Heat Source Natural Gas
Exterior
Exterior Feature Deck(s)
Waterfront Y
Waterfront Description Riparian Lease
Water Access Y
View Water, Bay
Roof Type Shingle
Accessibility None
Porch Deck(s)
Parking Type Driveway, Off Street
Garage N
Building
Lot Description Bulkheaded, Level
Story 2
Foundation Pilings
Sewer Public Sewer
Water Public
Architectural Style A-Frame, Contemporary
Level or Stories 2
Additional Building Above Grade
New Construction N
Schools
School District Southern Regional Schools
Others
Senior Community No
Tax ID 31-00306-0000-00002
Ownership Fee Simple
Special Listing Condition Standard
Read Less

Bought with Camille A Simms • RE/MAX New Beginnings Realty
GET MORE INFORMATION





