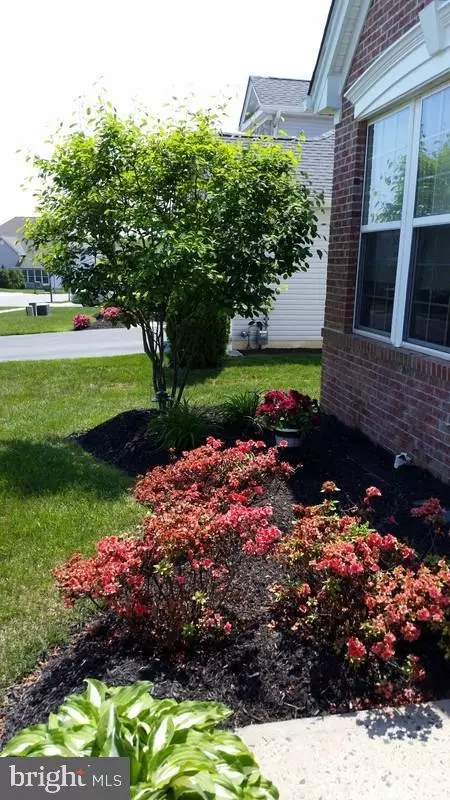For more information regarding the value of a property, please contact us for a free consultation.
47 MULBERRY DR Manahawkin, NJ 08050
Want to know what your home might be worth? Contact us for a FREE valuation!

Our team is ready to help you sell your home for the highest possible price ASAP
Key Details
Sold Price $320,000
Property Type Single Family Home
Sub Type Detached
Listing Status Sold
Purchase Type For Sale
Square Footage 2,315 sqft
Price per Sqft $138
Subdivision Village Harbour - The Escapes
MLS Listing ID NJOC186406
Sold Date 01/19/17
Style Other
Bedrooms 2
Full Baths 2
HOA Fees $203/mo
HOA Y/N Y
Abv Grd Liv Area 2,315
Originating Board JSMLS
Year Built 2009
Annual Tax Amount $7,047
Tax Year 2015
Lot Dimensions 60x125
Property Description
Compare this immaculate and well appointed Portofino model to the same new construction model starting at $345,900 without all these upgrades and with higher taxes in the new Barnegat section. THIS home boasts all the upgrades you want. It welcomes you with a beautiful brick facade, Renaissance window, beautiful landscaping and Timberline roof. Foyer features hardwood floors, chair rail & crown molding. Hardwood floors continue to the formal dining room, library and huge great room w/cozy gas fireplace. The formal dining room features chair rail, crown molding & tray ceiling. Den/office has solid double entry doors, chair rail and crown molding. Large gourmet kitchen has ceramic tile floors, laid on a diagonal, granite center eat at island, 42 inch upgraded wood cabinets w/crown molding and glass door insert, granite counters, full stainless appliance pkg. and breakfast/dining area. The bright and airy Master suite has a tray ceiling, huge walk-in closet, upgrade carpet and attached,is the master bath with tiled floors, tiled stall shower, soaking tub, upgraded double sink w/high vanity w/granite counter. Home has tons of windows to let in the natural sun and make the entire home bright and airy. The Escapes Clubhouse offers it's residents and their guests a 16,000 ft clubhouse with Screening Room with 120" theater screen which seats up to 45 guests, activities director, catering kitchen, billiards room, card and game rooms, indoor and outdoor pool, sauna, whirlpool, fully equipped fitness center, basketball, volleyball, bocce and tennis courts and much, much more. HOA fee is only $203.00/monthly. This home is only minutes from the Beaches of Long Beach Island, the excitement of Atlantic City, Smithville, Local Hospital, Major Stores, Golfing, Boating, Fishing, and the GSP is nearby. Call today for your private showing.
Location
State NJ
County Ocean
Area Stafford Twp (21531)
Zoning RESIDENTIA
Rooms
Other Rooms Dining Room, Primary Bedroom, Kitchen, Great Room, Laundry, Other, Efficiency (Additional), Additional Bedroom
Interior
Interior Features Attic, Entry Level Bedroom, Window Treatments, Breakfast Area, Ceiling Fan(s), Crown Moldings, Kitchen - Island, Floor Plan - Open, Pantry, Recessed Lighting, Primary Bath(s), Soaking Tub, Stall Shower, Walk-in Closet(s), Sauna
Hot Water Natural Gas
Heating Forced Air
Cooling Central A/C
Flooring Ceramic Tile, Tile/Brick, Fully Carpeted, Wood
Fireplaces Number 1
Fireplaces Type Gas/Propane
Equipment Dishwasher, Dryer, Oven/Range - Gas, Built-In Microwave, Refrigerator, Oven - Self Cleaning, Stove, Washer
Furnishings No
Fireplace Y
Window Features Skylights,Insulated
Appliance Dishwasher, Dryer, Oven/Range - Gas, Built-In Microwave, Refrigerator, Oven - Self Cleaning, Stove, Washer
Heat Source Natural Gas
Exterior
Exterior Feature Patio(s)
Garage Garage Door Opener, Oversized, Additional Storage Area
Garage Spaces 2.0
Amenities Available Basketball Courts, Bike Trail, Other, Community Center, Common Grounds, Exercise Room, Hot tub, Jog/Walk Path, Picnic Area, Putting Green, Sauna, Shuffleboard, Tennis Courts, Retirement Community
Waterfront N
Water Access N
Roof Type Shingle
Accessibility None
Porch Patio(s)
Parking Type Attached Garage, Driveway, Off Street
Attached Garage 2
Total Parking Spaces 2
Garage Y
Building
Lot Description Level
Story 1
Foundation Crawl Space, Slab
Sewer Public Sewer
Water Public
Architectural Style Other
Level or Stories 1
Additional Building Above Grade
Structure Type 2 Story Ceilings
New Construction N
Schools
School District Southern Regional Schools
Others
HOA Fee Include Lawn Maintenance,Pool(s),Management,All Ground Fee,Common Area Maintenance,Snow Removal
Senior Community Yes
Tax ID 31-00042-05-00016
Ownership Fee Simple
Special Listing Condition Standard
Read Less

Bought with Non Subscribing Member • Non Subscribing Office
GET MORE INFORMATION





