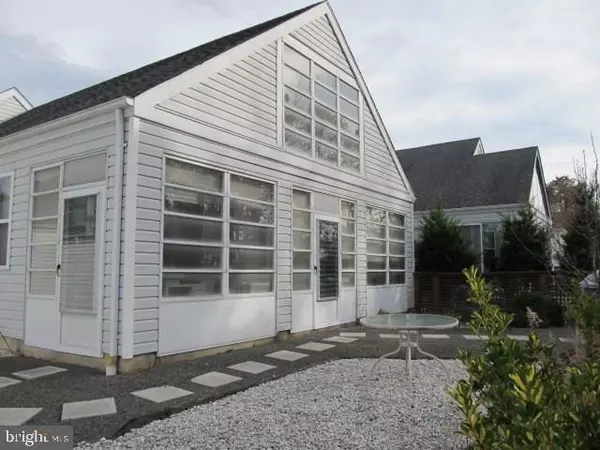For more information regarding the value of a property, please contact us for a free consultation.
74 DEERFIELD DR Manahawkin, NJ 08050
Want to know what your home might be worth? Contact us for a FREE valuation!

Our team is ready to help you sell your home for the highest possible price ASAP
Key Details
Sold Price $160,000
Property Type Single Family Home
Sub Type Detached
Listing Status Sold
Purchase Type For Sale
Square Footage 1,171 sqft
Price per Sqft $136
Subdivision Manahawkin - Atlantic Hills
MLS Listing ID NJOC174138
Sold Date 05/25/17
Style Ranch/Rambler
Bedrooms 2
Full Baths 2
HOA Fees $116/mo
HOA Y/N Y
Abv Grd Liv Area 1,171
Originating Board JSMLS
Year Built 1988
Annual Tax Amount $3,357
Tax Year 2015
Lot Dimensions 45x100
Property Description
Avalon Model, (ranch) in popular Atlantic Hills 55+ Community. This home features Hot Water Baseboard Heat. Extra large Sun room that overlooks private wooded setting. Fenced backyard with stone for easy maintenance. Cathedral Ceilings in Living room and Master Bedroom. Living room and Master Bedroom lead to the 3 Season Sun room. Eat-in-Kitchen with Breakfast Nook area. Master Bedroom has Stall Shower, Double Vanity with Dressing area, Heat lamp and Skylight. Roof approximately 5 years old. Second Bedroom also has private covered patio. Walking distance to Clubhouse and outdoor pool. Close to beaches of Long Beach Island, shopping, health care facilities, places of worship and parkway.,
Location
State NJ
County Ocean
Area Stafford Twp (21531)
Zoning R4
Rooms
Other Rooms Living Room, Dining Room, Primary Bedroom, Kitchen, Screened Porch, Additional Bedroom
Interior
Interior Features Attic, Primary Bath(s), Stall Shower
Heating Baseboard - Hot Water
Cooling Central A/C
Flooring Tile/Brick, Vinyl, Fully Carpeted
Equipment Dishwasher, Dryer, Oven/Range - Electric, Refrigerator, Stove, Washer
Furnishings No
Fireplace N
Window Features Skylights
Appliance Dishwasher, Dryer, Oven/Range - Electric, Refrigerator, Stove, Washer
Heat Source Natural Gas
Exterior
Exterior Feature Enclosed
Garage Spaces 2.0
Fence Partially
Amenities Available Community Center, Exercise Room, Retirement Community
Waterfront N
Water Access N
View Trees/Woods
Roof Type Shingle
Accessibility None
Porch Enclosed
Parking Type Attached Garage
Attached Garage 2
Total Parking Spaces 2
Garage Y
Building
Foundation Crawl Space
Sewer Public Sewer
Water Public
Architectural Style Ranch/Rambler
Additional Building Above Grade
New Construction N
Schools
School District Southern Regional Schools
Others
HOA Fee Include Pool(s),Management,Common Area Maintenance,Snow Removal
Senior Community Yes
Tax ID 31-00043-04-00009
Ownership Fee Simple
Special Listing Condition Standard
Read Less

Bought with Mary Ann OShea • RE/MAX at Barnegat Bay - Ship Bottom
GET MORE INFORMATION





