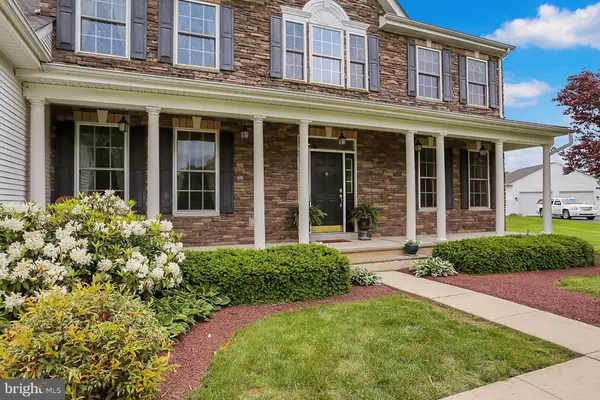For more information regarding the value of a property, please contact us for a free consultation.
42 SIENNA CIR Ivyland, PA 18974
Want to know what your home might be worth? Contact us for a FREE valuation!

Our team is ready to help you sell your home for the highest possible price ASAP
Key Details
Sold Price $767,000
Property Type Single Family Home
Sub Type Detached
Listing Status Sold
Purchase Type For Sale
Square Footage 5,725 sqft
Price per Sqft $133
Subdivision Woods At Northampton
MLS Listing ID PABU470738
Sold Date 08/05/19
Style Colonial
Bedrooms 4
Full Baths 3
Half Baths 1
HOA Fees $78/qua
HOA Y/N Y
Abv Grd Liv Area 3,880
Originating Board BRIGHT
Year Built 2004
Annual Tax Amount $10,267
Tax Year 2018
Lot Size 1.090 Acres
Acres 1.09
Lot Dimensions 0.00 x 0.00
Property Description
First time being offered in the desireable Woods at Northampton and award winning Council Rock School District. This elegant 4-5 bedroom stone front colonial on a manicured and professionally landscaped one + acre lot is worthy of your inspection. Upon entering you are greeted by the soaring grand foyer, dramatic turned staircase, hardwood flooring throughout most of the main level, 9ft ceilings, recessed lighting and beautiful crown moldings. There is a formal living room and elegant formal dining room with picture frame moldings leading to the outstanding gourmet kitchen with adjoining breakfast area, 2nd staircase to upper level, 42 in. cherry cabinets, granite countertops, large center island, stainless appliances, double oven, and pantry all blending seamlessly with the delightful sun drenched morning room overlooking the lush green grounds and easy maintenance salt water inground pool. The gracious light filled 2 story family room features a gas fireplace with detailed mantel, surrounded by walls of windows and overlooked by the upstairs loft area. Completing the first floor is a private office or 5th bedroom, powder room and mudroom with convenient entrance to the 3 car garage. Upstairs you will find the sweeping master suite boasting cathedral ceiling, double walk in closets, master bath with soaking tub, glass enclosed shower, rich cherry cabinetry, granite and tile. Completing the second floor are three roomy additional bedrooms, hall bath, 2nd office or large additional closet space, convenient laundry room directly adjacent to the master bedroom and lots of new neutral carpeting. The fantastic finished daylight walkout basement offers another level of living space which is perfect for recreational activities and entertaining including a wet bar, full bathroom, gaming room and storage. If you love to spend time outdoors, entertain, dine alfresco or just want to relax, you will love the gorgeous covered deck, EP Henry paver patio with cozy stone fire pit all leading to that refreshing salt water pool oasis. Dogwatch underground fence too. Easy access to Philadelphia, New York, Princeton, Doylestown, New Hope and Newtown. Make your appointment today!
Location
State PA
County Bucks
Area Northampton Twp (10131)
Zoning R1
Rooms
Other Rooms Living Room, Dining Room, Primary Bedroom, Bedroom 2, Bedroom 3, Bedroom 4, Kitchen, Family Room, Den, Basement, Sun/Florida Room, Laundry, Mud Room, Office
Basement Full, Daylight, Full, Partially Finished
Interior
Hot Water Natural Gas
Heating Forced Air, Zoned
Cooling Central A/C
Flooring Hardwood, Carpet, Tile/Brick
Fireplaces Number 1
Fireplaces Type Gas/Propane
Equipment Oven/Range - Gas, Dishwasher, Oven - Wall, Oven - Double, Built-In Microwave, Stainless Steel Appliances, Disposal
Fireplace Y
Window Features Energy Efficient
Appliance Oven/Range - Gas, Dishwasher, Oven - Wall, Oven - Double, Built-In Microwave, Stainless Steel Appliances, Disposal
Heat Source Natural Gas
Laundry Upper Floor
Exterior
Garage Garage - Side Entry
Garage Spaces 3.0
Fence Invisible
Pool In Ground, Saltwater
Utilities Available Cable TV, Under Ground
Waterfront N
Water Access N
Roof Type Asphalt
Accessibility None
Parking Type Attached Garage, Off Street
Attached Garage 3
Total Parking Spaces 3
Garage Y
Building
Story 2
Sewer Public Sewer
Water Public
Architectural Style Colonial
Level or Stories 2
Additional Building Above Grade, Below Grade
New Construction N
Schools
School District Council Rock
Others
HOA Fee Include Common Area Maintenance
Senior Community No
Tax ID 31-052-109
Ownership Fee Simple
SqFt Source Assessor
Acceptable Financing Conventional
Listing Terms Conventional
Financing Conventional
Special Listing Condition Standard
Read Less

Bought with Beth A Scarpello • BHHS Fox & Roach-Doylestown
GET MORE INFORMATION





