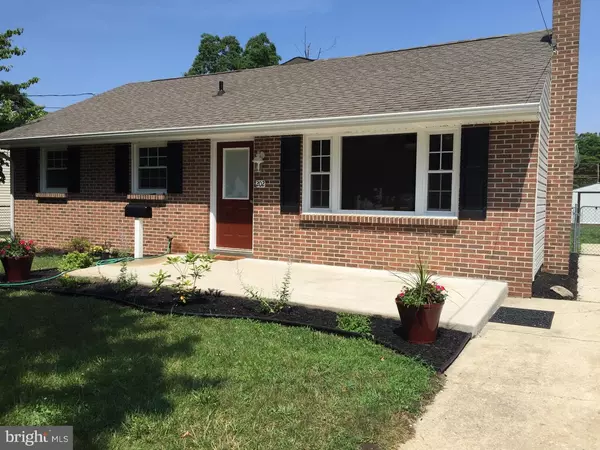For more information regarding the value of a property, please contact us for a free consultation.
202 HUNTERDON AVE Mantua, NJ 08080
Want to know what your home might be worth? Contact us for a FREE valuation!

Our team is ready to help you sell your home for the highest possible price ASAP
Key Details
Sold Price $229,000
Property Type Single Family Home
Sub Type Detached
Listing Status Sold
Purchase Type For Sale
Square Footage 1,850 sqft
Price per Sqft $123
Subdivision None Available
MLS Listing ID 1002456156
Sold Date 09/28/16
Style Ranch/Rambler
Bedrooms 4
Full Baths 2
HOA Y/N N
Abv Grd Liv Area 1,850
Originating Board TREND
Year Built 1953
Annual Tax Amount $3,968
Tax Year 2015
Lot Size 7,200 Sqft
Acres 0.17
Lot Dimensions 60X120
Property Description
Beautiful remodeled 4 Bed 2 full bath rancher in desirable Mantua Township. This home is very spacious with the addition of a large master suite with full bath, large living area , and laundry room. The home has been updated from top to bottom featuring a new roof, windows, flooring, 2 new tile baths,new doors, trim and more. The kitchen consists of new cabinets, granite countertops, tile backsplash and new stainless steel appliances. The mechanicals are newer a high efficient heat/air and hot water heater. The exterior has newer vinyl siding, front porch, rear deck, fenced yard, and storage shed. This home is stunning and move in ready located in the desirable Clearview school district. Come preview today!!
Location
State NJ
County Gloucester
Area Mantua Twp (20810)
Zoning RES
Rooms
Other Rooms Living Room, Dining Room, Primary Bedroom, Bedroom 2, Bedroom 3, Kitchen, Bedroom 1, Laundry, Other, Attic
Interior
Interior Features Primary Bath(s), Kitchen - Eat-In
Hot Water Natural Gas
Heating Gas, Forced Air
Cooling Central A/C
Flooring Fully Carpeted, Vinyl, Tile/Brick
Fireplace N
Heat Source Natural Gas
Laundry Main Floor
Exterior
Exterior Feature Deck(s), Roof, Porch(es)
Fence Other
Waterfront N
Water Access N
Roof Type Shingle
Accessibility None
Porch Deck(s), Roof, Porch(es)
Parking Type None
Garage N
Building
Story 1
Sewer Public Sewer
Water Public
Architectural Style Ranch/Rambler
Level or Stories 1
Additional Building Above Grade
New Construction N
Schools
Middle Schools Clearview Regional
High Schools Clearview Regional
School District Clearview Regional Schools
Others
Senior Community No
Tax ID 10-00189-00003
Ownership Fee Simple
Acceptable Financing Conventional, VA, Private, FHA 203(b), USDA
Listing Terms Conventional, VA, Private, FHA 203(b), USDA
Financing Conventional,VA,Private,FHA 203(b),USDA
Read Less

Bought with Christopher Valianti • RE/MAX Preferred - Mullica Hill
GET MORE INFORMATION





