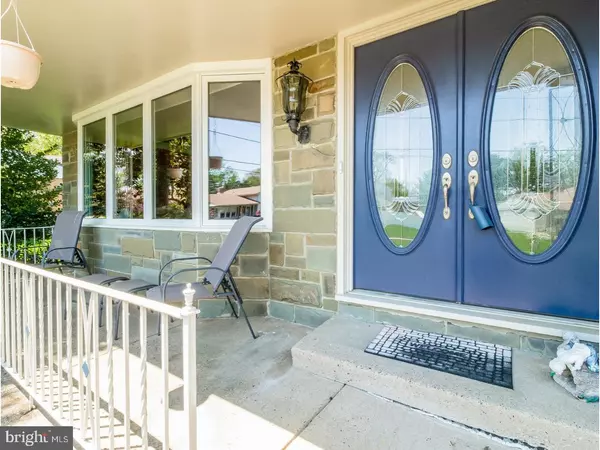For more information regarding the value of a property, please contact us for a free consultation.
427 SARATOGA DR Cherry Hill, NJ 08002
Want to know what your home might be worth? Contact us for a FREE valuation!

Our team is ready to help you sell your home for the highest possible price ASAP
Key Details
Sold Price $325,000
Property Type Single Family Home
Sub Type Detached
Listing Status Sold
Purchase Type For Sale
Square Footage 2,844 sqft
Price per Sqft $114
Subdivision Cherry Hill Estate
MLS Listing ID 1000289208
Sold Date 08/01/18
Style Traditional,Split Level
Bedrooms 4
Full Baths 2
Half Baths 1
HOA Y/N N
Abv Grd Liv Area 2,844
Originating Board TREND
Year Built 1960
Annual Tax Amount $10,160
Tax Year 2017
Lot Size 0.373 Acres
Acres 0.37
Lot Dimensions 107X152
Property Description
Welcome Home to this lovely, expansive and sophisticated home in desirable Cherry Hill. When you first walk through the double front doors, you are met with high ceilings, huge bright windows and large entertaining spaces. All of the bathrooms have been updated. On the lower level there is a family room with a wood-burning fireplace and an updated powder room. Stunning Sunroom with vaulted and beamed ceilings and bar. The roof was recently replaced (2014). In your private, fenced-in backyard you will find a gorgeous in-ground pool. The Shed in the backyard has been converted into a great entertainment space with a bar, television and a Beer Meister, all of which are included. This home is on a quiet street, yet walkable to schools, shopping, medical centers, places of worship, park and sport's fields. Convenient to Routes 38, 70 and 295, as well as the NJ Turnpike. All of this and Cherry Hill's award-winning schools!
Location
State NJ
County Camden
Area Cherry Hill Twp (20409)
Zoning RES
Rooms
Other Rooms Living Room, Dining Room, Primary Bedroom, Bedroom 2, Bedroom 3, Kitchen, Family Room, Bedroom 1, Laundry, Other
Basement Full, Unfinished
Interior
Interior Features Primary Bath(s), Skylight(s), Ceiling Fan(s), Sprinkler System, Exposed Beams, Wet/Dry Bar, Dining Area
Hot Water Natural Gas
Heating Gas, Forced Air
Cooling Central A/C
Flooring Wood, Fully Carpeted, Tile/Brick
Fireplaces Number 2
Fireplaces Type Brick
Equipment Built-In Range, Oven - Double
Fireplace Y
Window Features Bay/Bow
Appliance Built-In Range, Oven - Double
Heat Source Natural Gas
Laundry Basement
Exterior
Exterior Feature Patio(s), Porch(es)
Pool In Ground
Utilities Available Cable TV
Waterfront N
Water Access N
Roof Type Pitched,Shingle
Accessibility None
Porch Patio(s), Porch(es)
Parking Type None
Garage N
Building
Lot Description Irregular
Story Other
Foundation Brick/Mortar
Sewer Public Sewer
Water Public
Architectural Style Traditional, Split Level
Level or Stories Other
Additional Building Above Grade
Structure Type Cathedral Ceilings,9'+ Ceilings
New Construction N
Schools
School District Cherry Hill Township Public Schools
Others
Senior Community No
Tax ID 09-00285 12-00014
Ownership Fee Simple
Acceptable Financing Conventional, VA
Listing Terms Conventional, VA
Financing Conventional,VA
Read Less

Bought with Elyse M Greenberg • Weichert Realtors-Cherry Hill
GET MORE INFORMATION





