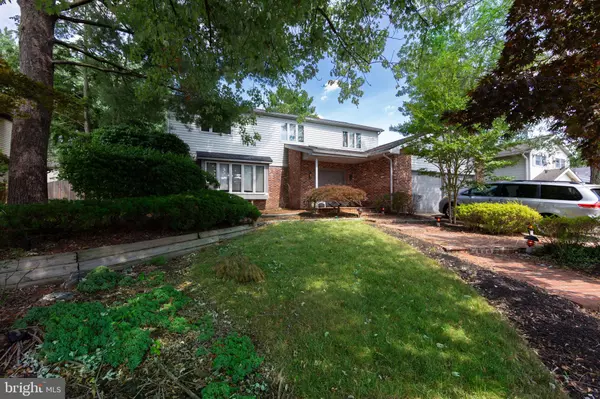For more information regarding the value of a property, please contact us for a free consultation.
217 NATHANIEL AVE Cherry Hill, NJ 08003
Want to know what your home might be worth? Contact us for a FREE valuation!

Our team is ready to help you sell your home for the highest possible price ASAP
Key Details
Sold Price $490,000
Property Type Single Family Home
Sub Type Detached
Listing Status Sold
Purchase Type For Sale
Square Footage 2,680 sqft
Price per Sqft $182
Subdivision Surrey Place
MLS Listing ID NJCD2075054
Sold Date 10/11/24
Style Colonial
Bedrooms 4
Full Baths 2
Half Baths 1
HOA Y/N N
Abv Grd Liv Area 2,680
Originating Board BRIGHT
Year Built 1970
Annual Tax Amount $10,743
Tax Year 2023
Lot Size 10,001 Sqft
Acres 0.23
Lot Dimensions 80.00 x 125.00
Property Description
Welcome Home! Schedule your appointment today to see this 4 Bedroom, 2.5 Bathroom Colonial Home in the much desired Surrey Place development in Cherry Hill, NJ. Upon pulling up, you will be immediately impressed by the mature landscaping, 4-Car Driveway, 2-Car Garage, Brick Walkway, and the Covered Front Porch. Enter into the Large Foyer with Tile Flooring, a Skylight, and a Large Coat Closet. To the left, is the Living Room with Carpeting, Big Windows, and it opens to the Large Eat-In Kitchen. Your Amazing Kitchen features Tile Flooring, a Fan, an Eating Area, Plenty of Custom Cabinets, a Desk Area, Gorgeous Granite Countertops, a Big Island with Seating for 4, a Built-in Bosch Cooktop with an Exhaust Fan, a NEW Dishwasher, Double Sinks, a Double Wall Oven, all Stainless Steel Appliances, a Subzero Refrigerator/Freezer, some Glass Paneled Cabinets, and a Glass Paneled Double Door leading you out back. Right off the Kitchen, is the Family Room that boasts Carpeting, Two Brick Accent Walls, a Wood Burning Fireplace with Brick Surround, Recessed Lighting, Custom Built-In Bookshelves. Drawers, and Cabinets, Built-In Speakers, and a Glass Sliding Door leading you out back. The 1st Floor also comes with a Powder Room, a Large Laundry Room with a door to the side yard, a door to the basement, and a door to the 2-Car Garage. As you wander upstairs, head into the Primary Bedroom Suite with a Vaulted Ceiling, a Ceiling Fan, Recessed Lighting, a Custom Built-In Vanity Area and Jacuzzi Tub, and a Huge Walk-In Closet. Enjoy having your own Full Bathroom too! The other 3 Bedrooms and 2nd Full Bathroom are right down the hallway. This home also comes with a Semi-Finished Basement with 2 separate rooms, and a utility room. I saved the best for last, the Back Yard Space. Here you will find a Beautiful Heated In-Ground Pool with a Built-In Hot Tub, a Back Wood Deck, a Back Patio, a Sauna Closet, and a Side Pool Shed. This home also has a NEW Roof and Newer HVAC system. With a little love, you can bring this home back to life in no time. This home is being sold in as-is, where-is condition.
Location
State NJ
County Camden
Area Cherry Hill Twp (20409)
Zoning RESIDENTIAL
Rooms
Other Rooms Living Room, Primary Bedroom, Bedroom 2, Bedroom 3, Bedroom 4, Kitchen, Family Room, Foyer, Laundry, Bathroom 2, Primary Bathroom, Half Bath
Basement Heated, Partially Finished, Sump Pump, Unfinished, Windows
Interior
Interior Features Attic, Carpet, Ceiling Fan(s), Family Room Off Kitchen, Floor Plan - Open, Kitchen - Eat-In, Kitchen - Gourmet, Kitchen - Island, Kitchen - Table Space, Primary Bath(s), Recessed Lighting, Skylight(s), Upgraded Countertops, Walk-in Closet(s), Window Treatments
Hot Water Natural Gas
Heating Forced Air
Cooling Central A/C
Flooring Carpet, Ceramic Tile
Fireplaces Number 1
Fireplaces Type Brick, Wood
Equipment Built-In Microwave, Cooktop, Cooktop - Down Draft, Dishwasher, Disposal, Dryer, Oven - Double, Oven - Self Cleaning, Oven - Wall, Oven/Range - Gas, Range Hood, Refrigerator, Stainless Steel Appliances
Fireplace Y
Window Features Casement
Appliance Built-In Microwave, Cooktop, Cooktop - Down Draft, Dishwasher, Disposal, Dryer, Oven - Double, Oven - Self Cleaning, Oven - Wall, Oven/Range - Gas, Range Hood, Refrigerator, Stainless Steel Appliances
Heat Source Natural Gas
Laundry Main Floor
Exterior
Exterior Feature Deck(s), Patio(s), Porch(es), Roof
Garage Additional Storage Area, Garage - Front Entry, Garage Door Opener, Inside Access, Oversized
Garage Spaces 6.0
Fence Fully, Wood
Pool In Ground, Pool/Spa Combo, Gunite
Waterfront N
Water Access N
Roof Type Pitched,Shingle
Accessibility Grab Bars Mod, Other Bath Mod
Porch Deck(s), Patio(s), Porch(es), Roof
Parking Type Attached Garage, Driveway, On Street
Attached Garage 2
Total Parking Spaces 6
Garage Y
Building
Lot Description Level, Front Yard, Rear Yard, SideYard(s)
Story 2
Foundation Concrete Perimeter
Sewer Public Sewer
Water Public
Architectural Style Colonial
Level or Stories 2
Additional Building Above Grade, Below Grade
Structure Type Dry Wall
New Construction N
Schools
School District Cherry Hill Township Public Schools
Others
Senior Community No
Tax ID 09-00519 03-00009
Ownership Fee Simple
SqFt Source Assessor
Security Features Security System
Acceptable Financing Cash, Conventional, FHA, VA
Listing Terms Cash, Conventional, FHA, VA
Financing Cash,Conventional,FHA,VA
Special Listing Condition Standard
Read Less

Bought with Joshua Behr • Keller Williams Realty - Washington Township
GET MORE INFORMATION





