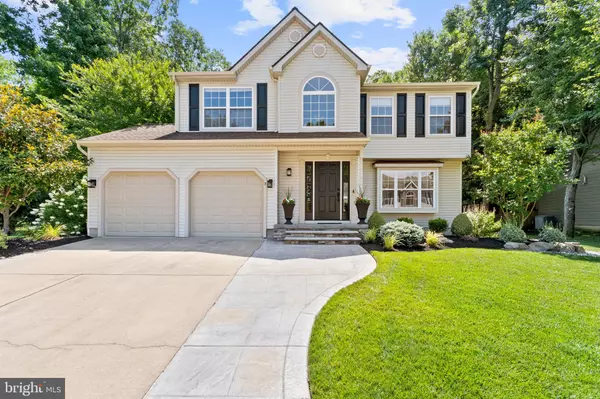For more information regarding the value of a property, please contact us for a free consultation.
3 WOODCREST CT Mantua, NJ 08051
Want to know what your home might be worth? Contact us for a FREE valuation!

Our team is ready to help you sell your home for the highest possible price ASAP
Key Details
Sold Price $540,000
Property Type Single Family Home
Sub Type Detached
Listing Status Sold
Purchase Type For Sale
Square Footage 2,012 sqft
Price per Sqft $268
Subdivision Royal Oaks
MLS Listing ID NJGL2044810
Sold Date 08/26/24
Style Colonial
Bedrooms 3
Full Baths 2
Half Baths 1
HOA Fees $13/ann
HOA Y/N Y
Abv Grd Liv Area 2,012
Originating Board BRIGHT
Year Built 1994
Annual Tax Amount $9,042
Tax Year 2023
Lot Size 8,276 Sqft
Acres 0.19
Lot Dimensions 0.00 x 0.00
Property Description
Welcome to this exquisitely maintained home, epitomizing true pride of ownership and nestled on a tranquil cul-de-sac in the highly sought-after Royal Oaks community of Mantua Township. This property not only offers exceptional amenities but also falls within the boundaries of the coveted Clearview school system.
As you approach the residence, the stunning curb appeal is immediately evident, highlighted by meticulous professional landscaping and elegant hardscaping that sets a welcoming tone. Upon entering, you're greeted by a grand two-story foyer adorned with gleaming hardwood floors, creating an inviting and impressive first impression.
The heart of the home is the eat-in kitchen, a culinary masterpiece featuring an upgraded stainless steel appliance package and luxurious granite countertops. This space is designed to inspire your inner chef while providing a perfect setting for family meals and entertaining. Adjacent to the kitchen, the step-down family room boasts vaulted ceilings, offering a spacious and airy ambiance ideal for gatherings, movie nights, and relaxation.
Retreat to the expansive primary bedroom, a sanctuary of comfort and elegance with its vaulted ceilings, walk-in closets, and a lavishly renovated en-suite bathroom. This spa-like retreat includes a dual sink vanity, a rejuvenating soaking tub, and a custom-designed shower, providing a perfect blend of style and functionality. The second floor continues to impress with two additional spacious bedrooms, each thoughtfully designed, and a beautifully renovated full bathroom.
The outdoor space is an entertainer's paradise, featuring a stunning stamped concrete patio perfect for summer barbecues, and outdoor enjoyment. The large shed offers ample storage for all your outdoor equipment and tools, keeping the yard pristine and organized.
Numerous updates throughout the home provide modern comfort and reliability, including a newer roof (approximately 5 years old), heater and AC (approximately 9 years old), water heater (approximately 9 years old), insulated garage doors, and a newly installed stove and dishwasher (approximately 1 week old).
This exceptional home in the Royal Oaks community offers a harmonious blend of luxury, comfort, and convenience. Don’t miss the opportunity to make it your own and enjoy the unparalleled lifestyle it provides. Minutes from Rowan University, New Inspira Hospital in Mullica Hill, shopping and restaurants. Also and easy commute to Philly, Delaware and the Shore points via routes 295, 55 and 322 .
Location
State NJ
County Gloucester
Area Mantua Twp (20810)
Zoning RES
Rooms
Other Rooms Living Room, Dining Room, Primary Bedroom, Bedroom 2, Bedroom 3, Kitchen, Family Room, Basement, Laundry, Primary Bathroom, Full Bath, Half Bath
Basement Full, Unfinished
Interior
Interior Features Kitchen - Island, Ceiling Fan(s), Attic/House Fan, Kitchen - Eat-In, Crown Moldings, Dining Area, Family Room Off Kitchen, Formal/Separate Dining Room, Pantry, Primary Bath(s), Bathroom - Soaking Tub, Walk-in Closet(s)
Hot Water Natural Gas
Heating Forced Air
Cooling Central A/C
Flooring Wood, Fully Carpeted, Vinyl, Tile/Brick
Equipment Built-In Range, Oven - Self Cleaning, Dishwasher, Disposal, Microwave, Stainless Steel Appliances
Fireplace N
Appliance Built-In Range, Oven - Self Cleaning, Dishwasher, Disposal, Microwave, Stainless Steel Appliances
Heat Source Natural Gas
Laundry Main Floor
Exterior
Exterior Feature Patio(s)
Garage Garage Door Opener, Inside Access
Garage Spaces 4.0
Utilities Available Cable TV
Waterfront N
Water Access N
Accessibility None
Porch Patio(s)
Parking Type Attached Garage, Driveway, On Street
Attached Garage 2
Total Parking Spaces 4
Garage Y
Building
Lot Description Cul-de-sac, Trees/Wooded
Story 2
Foundation Concrete Perimeter
Sewer Public Sewer
Water Public
Architectural Style Colonial
Level or Stories 2
Additional Building Above Grade, Below Grade
Structure Type Cathedral Ceilings,High
New Construction N
Schools
High Schools Clearview Regional
School District Clearview Regional Schools
Others
HOA Fee Include Common Area Maintenance
Senior Community No
Tax ID 10-00146 09-00022
Ownership Fee Simple
SqFt Source Assessor
Special Listing Condition Standard
Read Less

Bought with Alfred J Calvello • Century 21 Rauh & Johns
GET MORE INFORMATION





