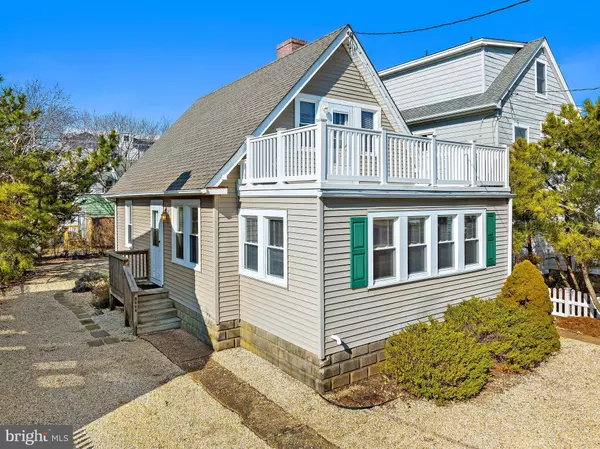For more information regarding the value of a property, please contact us for a free consultation.
9604 BEACH Long Beach Township, NJ 08008
Want to know what your home might be worth? Contact us for a FREE valuation!

Our team is ready to help you sell your home for the highest possible price ASAP
Key Details
Sold Price $1,081,000
Property Type Single Family Home
Sub Type Detached
Listing Status Sold
Purchase Type For Sale
Square Footage 1,137 sqft
Price per Sqft $950
Subdivision Beach Haven Park
MLS Listing ID NJOC2023730
Sold Date 03/28/24
Style Cape Cod
Bedrooms 4
Full Baths 1
Half Baths 1
HOA Y/N N
Abv Grd Liv Area 1,137
Originating Board BRIGHT
Year Built 1940
Annual Tax Amount $5,786
Tax Year 2022
Lot Size 3,402 Sqft
Acres 0.08
Lot Dimensions 40.00 x 85.00
Property Description
LOCATION, LOCATION, LOCATION…Only 6 homes off the ocean, this gracefully middle-aged home is perfect for buyers who want to restore, rent, build or simply move-in and enjoy the ocean just steps away! This classic beauty offers a basement for additional storage with exterior access, along with a large backyard with room for a pool and border trees for your privacy and relaxation. The spacious living area offers a woodburning fireplace while the bright and open dining area will accommodate large family gatherings. The efficiently designed kitchen offers ample storage with exterior access. The 4 bedrooms offer ample room for family and guests, along with access to the newly fiberglassed upper deck to enjoy those cool summer breezes. This home has been used by the family over the years and has never been rented. Within walking distance to ACME, Skipper Dipper, Pinky’s Seafood & Surf Shop, along with a great bicycle ride to Beach Haven, enjoy coastal living at its best in this fantastic location! Please know that this home is being sold in AS IS condition.
Location
State NJ
County Ocean
Area Long Beach Twp (21518)
Zoning R50
Rooms
Basement Connecting Stairway, Outside Entrance, Windows
Main Level Bedrooms 2
Interior
Interior Features Carpet, Dining Area, Combination Dining/Living, Kitchen - Gourmet, Pantry, Tub Shower, Window Treatments
Hot Water Electric
Heating Forced Air
Cooling Window Unit(s)
Flooring Carpet, Ceramic Tile
Fireplaces Number 1
Fireplaces Type Wood
Equipment Dryer, Oven/Range - Electric, Refrigerator, Washer, Water Heater
Furnishings Yes
Fireplace Y
Window Features Double Hung,Replacement,Screens
Appliance Dryer, Oven/Range - Electric, Refrigerator, Washer, Water Heater
Heat Source Natural Gas
Exterior
Exterior Feature Deck(s)
Garage Spaces 4.0
Waterfront N
Water Access N
Roof Type Shingle
Accessibility 2+ Access Exits
Porch Deck(s)
Parking Type Driveway, Off Street
Total Parking Spaces 4
Garage N
Building
Story 2
Foundation Block
Sewer Public Sewer
Water Public
Architectural Style Cape Cod
Level or Stories 2
Additional Building Above Grade, Below Grade
New Construction N
Others
Senior Community No
Tax ID 18-00011 31-00010
Ownership Fee Simple
SqFt Source Assessor
Acceptable Financing Cash, Conventional
Listing Terms Cash, Conventional
Financing Cash,Conventional
Special Listing Condition Standard
Read Less

Bought with Mary Ann OShea • RE/MAX at Barnegat Bay - Ship Bottom
GET MORE INFORMATION





