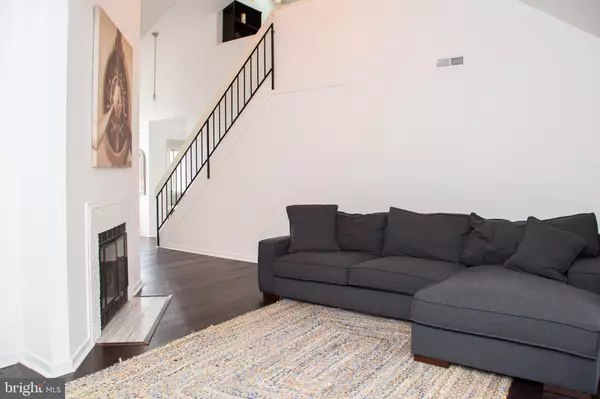For more information regarding the value of a property, please contact us for a free consultation.
828 CHANTICLEER Cherry Hill, NJ 08003
Want to know what your home might be worth? Contact us for a FREE valuation!

Our team is ready to help you sell your home for the highest possible price ASAP
Key Details
Sold Price $265,500
Property Type Single Family Home
Sub Type Unit/Flat/Apartment
Listing Status Sold
Purchase Type For Sale
Square Footage 1,379 sqft
Price per Sqft $192
Subdivision Chanticleer
MLS Listing ID NJCD2052484
Sold Date 12/08/23
Style Traditional
Bedrooms 2
Full Baths 2
HOA Fees $325/mo
HOA Y/N Y
Abv Grd Liv Area 1,379
Originating Board BRIGHT
Year Built 1986
Annual Tax Amount $6,536
Tax Year 2022
Lot Dimensions 0.00 x 0.00
Property Description
Experience spacious multi-floor interior living space with this condo in the Chanticleer development in CHERRY HILL EAST. This unit has 2 BEDROOMS, 2 FULL BATHROOMS, third floor LOFT and BASEMENT. The tiled foyer leads you up the stairs onto the main floor. Amazing open concept floor plan that flows from the living room directly into the dining room. This main area highlights a beautiful tiled fireplace, Edison-style chandelier and vaulted ceilings with additional stairs that take you up to a top loft. The main floor has multiple large windows that illuminate natural light in the kitchen and corner breakfast nook. At the rear of the hallway is the master bedroom with multiple closets and an en suite bathroom. A FULL SIZED WASHER and DRYER is located in the hallway bathroom. The loft area can be used as an office, guest room or bonus room featuring two bright skylights. The lower level basement is finished, which can be utilized as a rec room, den, or whatever suits your needs. All throughout this home are laminate wood flooring, updated bathrooms, ceiling fans, modern light fixtures, extra closets, and a neutral color theme. This property also includes the conveniences of having an assigned parking space, landscaping maintenance and snow removal. There are also many wonderful community amenities such as pool, tennis courts, clubhouse rental (fee) and exercise room (fee). Centrally located within close distance to houses of worship, major roadways & many more.
Location
State NJ
County Camden
Area Cherry Hill Twp (20409)
Zoning RESIDENTIAL
Rooms
Other Rooms Loft
Basement Partially Finished
Main Level Bedrooms 2
Interior
Interior Features Combination Dining/Living, Kitchen - Eat-In, Skylight(s)
Hot Water Natural Gas
Heating Forced Air
Cooling Central A/C, Ceiling Fan(s)
Fireplaces Number 1
Fireplaces Type Wood
Equipment Dryer, Oven/Range - Electric, Refrigerator, Washer, Dishwasher
Fireplace Y
Appliance Dryer, Oven/Range - Electric, Refrigerator, Washer, Dishwasher
Heat Source Natural Gas
Laundry Washer In Unit, Dryer In Unit, Main Floor, Upper Floor, Has Laundry
Exterior
Garage Spaces 1.0
Parking On Site 1
Utilities Available Cable TV, Other, Phone
Amenities Available Swimming Pool, Pool - Outdoor, Club House, Common Grounds
Waterfront N
Water Access N
Roof Type Shingle
Accessibility None
Parking Type Parking Lot
Total Parking Spaces 1
Garage N
Building
Story 2
Unit Features Garden 1 - 4 Floors
Sewer Public Sewer
Water Public
Architectural Style Traditional
Level or Stories 2
Additional Building Above Grade, Below Grade
New Construction N
Schools
School District Cherry Hill Township Public Schools
Others
Pets Allowed Y
HOA Fee Include Common Area Maintenance,Pool(s)
Senior Community No
Tax ID 09-00520 04-00001-C0828
Ownership Condominium
Special Listing Condition Standard
Pets Description Case by Case Basis
Read Less

Bought with Brian A Smith • BHHS Fox & Roach - Robbinsville
GET MORE INFORMATION





