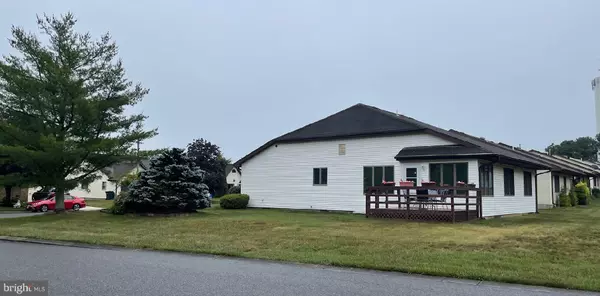For more information regarding the value of a property, please contact us for a free consultation.
16 ELM RD Manahawkin, NJ 08050
Want to know what your home might be worth? Contact us for a FREE valuation!

Our team is ready to help you sell your home for the highest possible price ASAP
Key Details
Sold Price $275,000
Property Type Condo
Sub Type Condo/Co-op
Listing Status Sold
Purchase Type For Sale
Square Footage 1,558 sqft
Price per Sqft $176
Subdivision None Available
MLS Listing ID NJOC2019390
Sold Date 08/30/23
Style Ranch/Rambler
Bedrooms 2
Full Baths 2
Condo Fees $250
HOA Fees $156/qua
HOA Y/N Y
Abv Grd Liv Area 1,558
Originating Board BRIGHT
Year Built 1984
Annual Tax Amount $3,269
Tax Year 2022
Lot Dimensions 0.00 x 0.00
Property Description
Check out this spacious Avon model corner property in Fawn Lakes. This home offers spacious rooms and features a large and bright eat in kitchen with all appliances which makes meal prep a breeze. There is a den, study or office area adjoining the kitchen which leads out to a lovely deck to enjoy your morning coffee on. The oversized corner lot provides privacy at it's best. There is an attached garage with direct entry to the front foyer. Two full sized bedrooms, master en-suite with an extra storage closet. Join the Fawn Lakes community for a leisurely fun filled volunteer neighborhood to call your new forever home. This lovely single family ranch waiting for your personal touch! Please note that the property is being sold as is.
Location
State NJ
County Ocean
Area Stafford Twp (21531)
Zoning R4
Rooms
Main Level Bedrooms 2
Interior
Interior Features Attic, Breakfast Area, Ceiling Fan(s), Dining Area, Kitchen - Eat-In, Pantry, Sprinkler System, Tub Shower, Stall Shower
Hot Water Electric
Heating Baseboard - Electric
Cooling Central A/C, Ceiling Fan(s)
Flooring Carpet, Ceramic Tile, Laminated
Equipment Dishwasher, Dryer - Electric, Oven - Self Cleaning, Oven - Single, Range Hood, Refrigerator, Washer, Water Heater
Furnishings No
Window Features Bay/Bow
Appliance Dishwasher, Dryer - Electric, Oven - Self Cleaning, Oven - Single, Range Hood, Refrigerator, Washer, Water Heater
Heat Source Electric
Exterior
Garage Additional Storage Area, Garage Door Opener, Garage - Front Entry
Garage Spaces 1.0
Amenities Available Billiard Room, Club House, Common Grounds, Exercise Room, Game Room, Library, Meeting Room, Party Room, Picnic Area, Pool - Outdoor, Retirement Community, Shuffleboard, Swimming Pool, Other
Waterfront N
Water Access N
Accessibility >84\" Garage Door, Grab Bars Mod, No Stairs
Parking Type Attached Garage, Driveway, On Street
Attached Garage 1
Total Parking Spaces 1
Garage Y
Building
Story 1
Foundation Crawl Space
Sewer Public Sewer
Water Public
Architectural Style Ranch/Rambler
Level or Stories 1
Additional Building Above Grade, Below Grade
New Construction N
Others
Pets Allowed Y
HOA Fee Include Lawn Care Front,Lawn Care Rear,Lawn Care Side,Lawn Maintenance,Pest Control,Pool(s)
Senior Community Yes
Age Restriction 55
Tax ID 31-00029-00002-C09
Ownership Condominium
Acceptable Financing Cash, Conventional
Listing Terms Cash, Conventional
Financing Cash,Conventional
Special Listing Condition Standard
Pets Description Dogs OK, Cats OK
Read Less

Bought with Non Member • Non Subscribing Office
GET MORE INFORMATION





