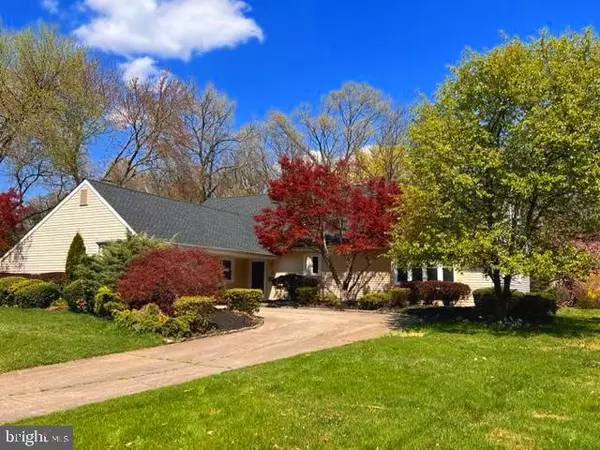For more information regarding the value of a property, please contact us for a free consultation.
6 DORSET RD Cherry Hill, NJ 08003
Want to know what your home might be worth? Contact us for a FREE valuation!

Our team is ready to help you sell your home for the highest possible price ASAP
Key Details
Sold Price $675,000
Property Type Single Family Home
Sub Type Detached
Listing Status Sold
Purchase Type For Sale
Square Footage 3,439 sqft
Price per Sqft $196
Subdivision Wexford Leas
MLS Listing ID NJCD2045614
Sold Date 06/09/23
Style Cape Cod,Ranch/Rambler
Bedrooms 5
Full Baths 3
Half Baths 1
HOA Y/N N
Abv Grd Liv Area 2,989
Originating Board BRIGHT
Year Built 1972
Annual Tax Amount $13,822
Tax Year 2022
Lot Size 0.254 Acres
Acres 0.25
Lot Dimensions 85.00 x 130.00
Property Description
This beautifully fully renovated Henley model has five bedrooms, three full and 1 half bathrooms home in the popular and desirable Wexford Leas neighborhood located in Cherry Hill East. A bright and refreshing foyer greets you at the entrance with brand new flooring and throughout the first floor. The well thought out open floor leads to a large living room open to the formal dining room perfect for entertaining family and friends. The main level offers a nice circular flow as you move from the front living room, to the lovely dining room and into your kitchen. Prepare savory meals in the stunning eat-in kitchen featuring new modern and sleek quartz countertops, a classic subway tile backsplash, brand new stainless steel appliances, brand new white shaker soft closed cabinets. The Kitchen is open to the family room with Scarborough’s signature custom built brick wood burning cozy fireplace and large beautiful mantel offering plenty of space for decorating and sliding glass doors to your outdoor patio. This well thought out open floor plan includes a three main level bedrooms retreat featuring two and half brand new bathrooms and lots of closet. To finish off the main level, you will find the primary bedroom with ample closet space, dressing area and a stunning brand new primary bathroom, as you follow through the hallway you will find two more bedrooms and a brand new full bathroom generously sized laundry area and garage access complete the main level. Ascend upstairs to two extra large bedrooms, one full brand new bath. If extra space is what you are looking for, take a walk down stairs where you will find a whole other level of living space. It is the finished basement dreams are made of!. All you need to do is pack your bags. Brand new roof, brand new all windows and sliding door, lighting, HVAC, new carpet and flooring throughout and so much more! This vibrant neighborhood offers the best of both worlds…the feeling of being in the country yet minutes from Route 70, NJ Turnpike, Rt 295, shopping centers, golf courses and so much more all within the Cherry Hill East school system!
Location
State NJ
County Camden
Area Cherry Hill Twp (20409)
Zoning RES
Rooms
Basement Fully Finished, Full
Main Level Bedrooms 3
Interior
Hot Water Natural Gas
Heating Central, Forced Air
Cooling Central A/C
Flooring Ceramic Tile, Carpet, Luxury Vinyl Plank, Laminate Plank
Fireplaces Number 1
Fireplaces Type Brick, Mantel(s), Wood
Equipment Built-In Microwave, Built-In Range, Dishwasher, Refrigerator, Stainless Steel Appliances
Fireplace Y
Window Features Low-E,Replacement
Appliance Built-In Microwave, Built-In Range, Dishwasher, Refrigerator, Stainless Steel Appliances
Heat Source Natural Gas
Laundry Main Floor, Hookup
Exterior
Garage Garage - Front Entry, Built In
Garage Spaces 8.0
Waterfront N
Water Access N
Roof Type Shingle
Accessibility None
Parking Type Attached Garage, Driveway
Attached Garage 2
Total Parking Spaces 8
Garage Y
Building
Story 3
Foundation Block, Crawl Space
Sewer Public Sewer
Water Public
Architectural Style Cape Cod, Ranch/Rambler
Level or Stories 3
Additional Building Above Grade, Below Grade
New Construction N
Schools
School District Cherry Hill Township Public Schools
Others
Senior Community No
Tax ID NO TAX RECORD
Ownership Fee Simple
SqFt Source Assessor
Acceptable Financing Conventional, Cash, FHA, VA
Listing Terms Conventional, Cash, FHA, VA
Financing Conventional,Cash,FHA,VA
Special Listing Condition Standard
Read Less

Bought with sumin chen • Keller Williams Realty - Cherry Hill
GET MORE INFORMATION





