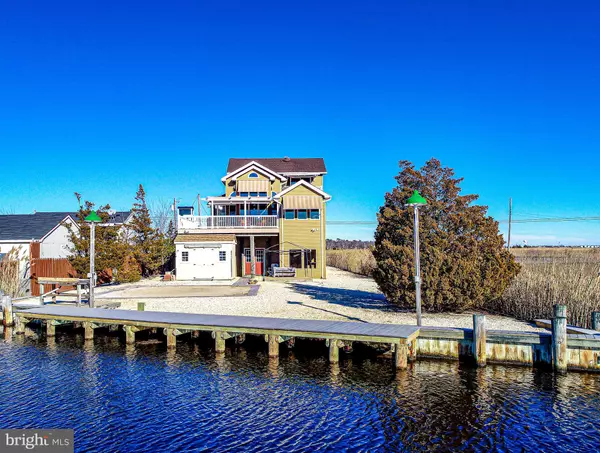For more information regarding the value of a property, please contact us for a free consultation.
611 CEDAR RUN DOCK RD West Creek, NJ 08092
Want to know what your home might be worth? Contact us for a FREE valuation!

Our team is ready to help you sell your home for the highest possible price ASAP
Key Details
Sold Price $750,500
Property Type Single Family Home
Sub Type Detached
Listing Status Sold
Purchase Type For Sale
Square Footage 1,588 sqft
Price per Sqft $472
Subdivision Cedar Run
MLS Listing ID NJOC2015866
Sold Date 04/13/23
Style Contemporary
Bedrooms 3
Full Baths 2
HOA Y/N N
Abv Grd Liv Area 1,588
Originating Board BRIGHT
Year Built 1995
Annual Tax Amount $5,779
Tax Year 2022
Lot Size 10,400 Sqft
Acres 0.24
Lot Dimensions 60 x 180 x 66 x 151
Property Description
Waterfront living at its finest. Custom raised contemporary with Unobstructed Wildlife Preserve views
boasting 3 bedrooms and 2 ceramic tiled baths with nearly 1600 sqft of luxury living space. Some of the features & amenities include soaring great room with balcony/loft; designer kitchen w/granite counters and full appliance package; open floor plan; cathedral sun room w/skylights; spacious owner's suite; laundry center; alarm system; Andersen windows/sliders; recessed lighting & ceiling fans; oversized garage w/workshop and interior access; exterior cedar siding freshly painted; gas heat & central air; exterior elevator lift; and very low taxes & flood insurance. Enjoy an active waterfront lifestyle with 65 ft of bulkhead including 45ft of new vinyl dock with electric & fresh water, southern exposure and incredible sunsets on the 2 huge vinyl decks/balconies with electric awnings, extra large shed with electric, enclosed screened patio, all just moments to the open bay. Convenient to all Manahawkin area recreation, shopping, restaurants, transportation GSP Exit 63, Atlantic City and the best beaches on Long Beach Island. Start your family memories today!
Location
State NJ
County Ocean
Area Stafford Twp (21531)
Zoning RMC-RESIDENTIAL
Rooms
Main Level Bedrooms 2
Interior
Interior Features Ceiling Fan(s), Dining Area, Elevator, Recessed Lighting, Skylight(s), Upgraded Countertops, Breakfast Area, Exposed Beams, Floor Plan - Open, Water Treat System, Window Treatments
Hot Water Natural Gas
Heating Forced Air
Cooling Central A/C
Flooring Carpet, Ceramic Tile, Luxury Vinyl Plank
Equipment Built-In Microwave, Dishwasher, Dryer, Oven/Range - Electric, Refrigerator, Washer, Water Heater
Furnishings No
Fireplace N
Window Features Atrium,Skylights,Energy Efficient,Wood Frame
Appliance Built-In Microwave, Dishwasher, Dryer, Oven/Range - Electric, Refrigerator, Washer, Water Heater
Heat Source Natural Gas
Laundry Lower Floor
Exterior
Exterior Feature Deck(s), Porch(es), Screened, Balcony, Patio(s)
Garage Garage Door Opener, Inside Access, Oversized
Garage Spaces 1.0
Waterfront Y
Waterfront Description Private Dock Site,Riparian Lease
Water Access Y
Water Access Desc Private Access
View Creek/Stream, Water
Roof Type Shingle
Accessibility Elevator
Porch Deck(s), Porch(es), Screened, Balcony, Patio(s)
Parking Type Attached Garage, Driveway
Attached Garage 1
Total Parking Spaces 1
Garage Y
Building
Lot Description Cleared, Level, Stream/Creek
Story 2
Foundation Pilings, Slab
Sewer Grinder Pump, Public Sewer
Water Well
Architectural Style Contemporary
Level or Stories 2
Additional Building Above Grade, Below Grade
New Construction N
Schools
School District Southern Regional Schools
Others
Senior Community No
Tax ID 31-00133-00064
Ownership Fee Simple
SqFt Source Estimated
Security Features Security System
Acceptable Financing Cash, Conventional
Horse Property N
Listing Terms Cash, Conventional
Financing Cash,Conventional
Special Listing Condition Standard
Read Less

Bought with Donna M SMITH • Keller Williams Realty Preferred Properties
GET MORE INFORMATION





