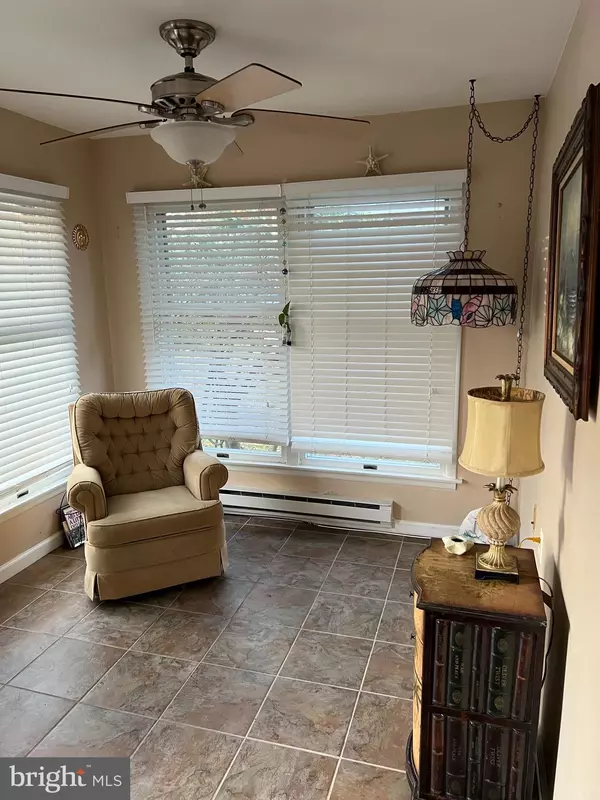For more information regarding the value of a property, please contact us for a free consultation.
3 ORANGE AVE Manahawkin, NJ 08050
Want to know what your home might be worth? Contact us for a FREE valuation!

Our team is ready to help you sell your home for the highest possible price ASAP
Key Details
Sold Price $176,000
Property Type Single Family Home
Sub Type Twin/Semi-Detached
Listing Status Sold
Purchase Type For Sale
Square Footage 1,126 sqft
Price per Sqft $156
Subdivision None Available
MLS Listing ID NJOC2014912
Sold Date 02/28/23
Style Side-by-Side
Bedrooms 2
Full Baths 1
Half Baths 1
HOA Fees $175/qua
HOA Y/N Y
Abv Grd Liv Area 1,126
Originating Board BRIGHT
Year Built 1977
Annual Tax Amount $1,824
Tax Year 2022
Lot Dimensions 0.00 x 0.00
Property Description
FAWN LAKES: Senior living at its finest. Offers 2 bedrooms, 1 1/2 baths. An enclosed, tiled front porch, Spacious living and dining room combination with pass-through opening to the kitchen with laminate wood floors. The primary bedroom is carpeted and has a private bath with a spacious closet. The guest bedroom is also carpeted with a large closet and entry to the backyard patio. The laundry room features a doorway to the one-car garage. The lake, community pool, clubhouse, and recreation facilities are just a short walk away.
Location
State NJ
County Ocean
Area Stafford Twp (21531)
Zoning R4
Rooms
Main Level Bedrooms 2
Interior
Interior Features Attic, Carpet, Ceiling Fan(s), Combination Dining/Living, Entry Level Bedroom, Kitchen - Eat-In, Tub Shower, Window Treatments, Floor Plan - Open
Hot Water Electric
Heating Baseboard - Electric
Cooling Ceiling Fan(s), Wall Unit, Window Unit(s)
Flooring Carpet, Ceramic Tile, Laminated
Equipment Dishwasher, Dryer - Electric, Microwave, Oven/Range - Electric, Refrigerator, Washer
Furnishings No
Fireplace N
Window Features Double Hung
Appliance Dishwasher, Dryer - Electric, Microwave, Oven/Range - Electric, Refrigerator, Washer
Heat Source Electric
Laundry Main Floor
Exterior
Exterior Feature Patio(s)
Garage Garage - Front Entry, Garage Door Opener, Inside Access
Garage Spaces 3.0
Amenities Available Club House, Common Grounds, Exercise Room, Lake, Meeting Room, Picnic Area, Party Room, Pool - Outdoor, Retirement Community, Shuffleboard
Waterfront N
Water Access N
Accessibility 2+ Access Exits, 36\"+ wide Halls, Level Entry - Main
Porch Patio(s)
Parking Type Attached Garage, Driveway
Attached Garage 1
Total Parking Spaces 3
Garage Y
Building
Story 1
Foundation Crawl Space
Sewer Public Sewer
Water Public
Architectural Style Side-by-Side
Level or Stories 1
Additional Building Above Grade, Below Grade
Structure Type Dry Wall
New Construction N
Others
Pets Allowed Y
HOA Fee Include All Ground Fee,Common Area Maintenance,Lawn Care Front,Lawn Care Rear,Lawn Care Side,Lawn Maintenance,Management,Pool(s),Recreation Facility,Snow Removal,Trash
Senior Community Yes
Age Restriction 55
Tax ID 31-00039-00001-C03
Ownership Fee Simple
SqFt Source Estimated
Horse Property N
Special Listing Condition Standard
Pets Description No Pet Restrictions
Read Less

Bought with Pamela S Cotchan Fox • Coldwell Banker Home Connection
GET MORE INFORMATION





