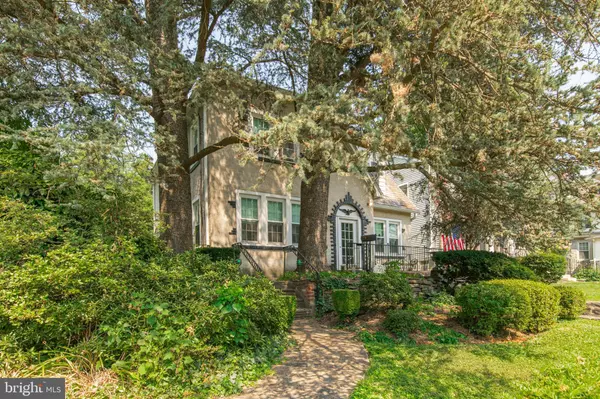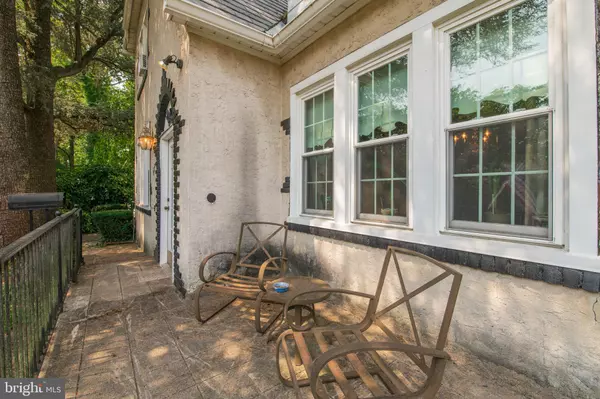For more information regarding the value of a property, please contact us for a free consultation.
720 BEECHWOOD DR Havertown, PA 19083
Want to know what your home might be worth? Contact us for a FREE valuation!

Our team is ready to help you sell your home for the highest possible price ASAP
Key Details
Sold Price $425,000
Property Type Single Family Home
Sub Type Detached
Listing Status Sold
Purchase Type For Sale
Square Footage 1,752 sqft
Price per Sqft $242
Subdivision Beechwood
MLS Listing ID PADE2025542
Sold Date 06/30/22
Style Traditional
Bedrooms 3
Full Baths 1
Half Baths 1
HOA Y/N N
Abv Grd Liv Area 1,752
Originating Board BRIGHT
Year Built 1935
Annual Tax Amount $8,907
Tax Year 2021
Lot Size 5,663 Sqft
Acres 0.13
Lot Dimensions 50.00 x 125.00
Property Description
A gracious home in Beechwood is being offered. This home has been loved by the same family since 1968 and is ready for a new owner. Sitting atop lovely stone walls and steps on Beechwood Drive , this home is surrounded by mature plantings and stately trees. With a front stone patio, a side stone patio and a two tiered back patio that overlooks a large level back yard, this home is made for outdoor entertaining and backyard fun. Step inside to the vestibule and the large center hall and foyer. To the left is a huge formal living room, the focal point of which is a wood burning fireplace. The front section of this room benefits from the light cast by the front triple windows. The rear of the living room has an offset nook that is just perfect for an office. The door from this nook opens to the side stone patio. A formal dining room is found to the right of the center hall foyer and is large enough for family gatherings yet cozy enough for intimate dinners. Also plenty of big windows front and side in the dining room. The L shaped kitchen wraps around the back and leads around to the office nook. A perfect flow in this floor plan. The eat in kitchen has lots of space to work with and the door exits to the back patio. Upstairs you will you find three large bedrooms and a ceramic tile hall bath. Bedroom number two has an en suite powder room and bedroom number three has convenient built ins. The walk up attic is unfinished but does have hardwood floors so is great for extra storage. The lower level is where you will find the laundry. This partially finished space has loads of possibilities. A powder room on this level and inside access to the garage are features that you will appreciate. This home is ready for a new owner to remove carpets and polish up those hardwood floors to make it their own! Do not miss this one.
Location
State PA
County Delaware
Area Haverford Twp (10422)
Zoning R-10
Rooms
Other Rooms Living Room, Dining Room, Kitchen
Basement Garage Access, Outside Entrance
Interior
Hot Water Natural Gas
Heating Hot Water
Cooling Window Unit(s)
Fireplaces Number 1
Fireplaces Type Wood
Fireplace Y
Heat Source Natural Gas
Laundry Basement
Exterior
Garage Garage - Front Entry, Inside Access
Garage Spaces 1.0
Waterfront N
Water Access N
Accessibility None
Parking Type Attached Garage
Attached Garage 1
Total Parking Spaces 1
Garage Y
Building
Story 2.5
Foundation Stone
Sewer Public Sewer
Water Public
Architectural Style Traditional
Level or Stories 2.5
Additional Building Above Grade, Below Grade
New Construction N
Schools
Elementary Schools Chestnutwold
Middle Schools Haverford
High Schools Haverford Senior
School District Haverford Township
Others
Senior Community No
Tax ID 22-06-00203-00
Ownership Fee Simple
SqFt Source Assessor
Special Listing Condition Standard
Read Less

Bought with Erica L Deuschle • Keller Williams Main Line
GET MORE INFORMATION





