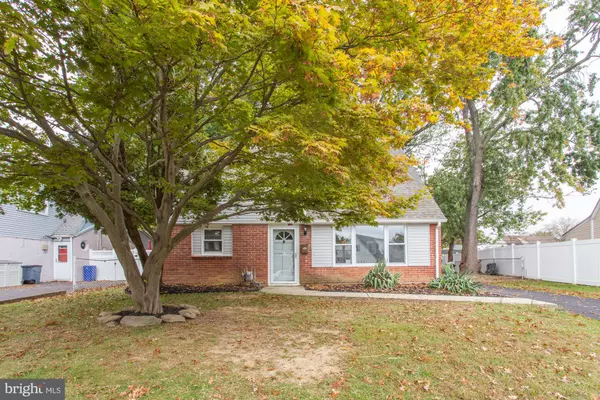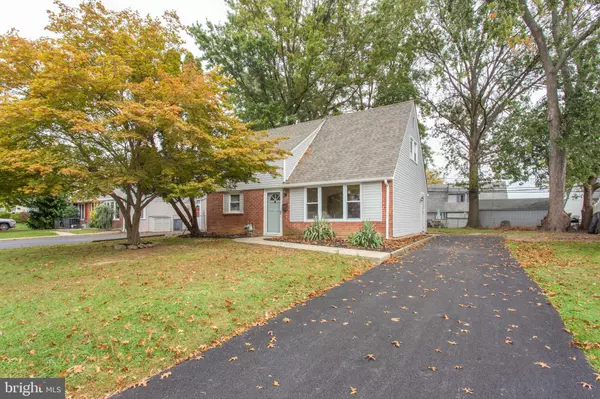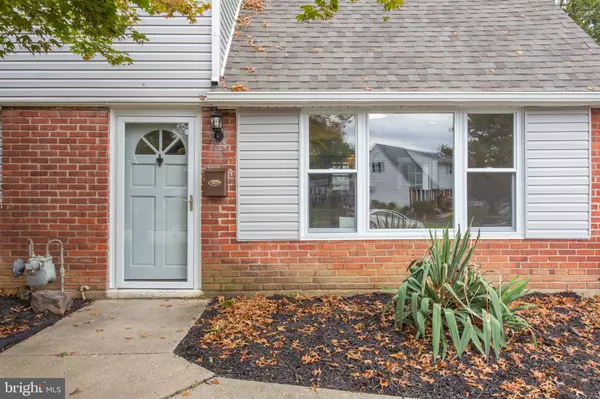For more information regarding the value of a property, please contact us for a free consultation.
2640 WOOD RD Secane, PA 19018
Want to know what your home might be worth? Contact us for a FREE valuation!

Our team is ready to help you sell your home for the highest possible price ASAP
Key Details
Sold Price $301,000
Property Type Single Family Home
Sub Type Detached
Listing Status Sold
Purchase Type For Sale
Square Footage 1,165 sqft
Price per Sqft $258
Subdivision None Available
MLS Listing ID PADE2000749
Sold Date 12/03/21
Style Cape Cod
Bedrooms 3
Full Baths 2
HOA Y/N N
Abv Grd Liv Area 1,165
Originating Board BRIGHT
Year Built 1950
Annual Tax Amount $5,117
Tax Year 2021
Lot Size 5,881 Sqft
Acres 0.14
Lot Dimensions 54.00 x 104.00
Property Description
Recently renovated and ready for its new owner! 2640 Wood Rd. is a charming Cape Cod style home in the coveted Ridley School District. Walking in you are welcomed by a spacious living room with engineered vinyl plank flooring and open concept kitchen with brand new exhaust hood above the stove. The kitchen has sleek subway style glass back splash and black granite counter tops. There is plenty of storage space and room for food prep. On the main level you will find a large bedroom with plenty of closet space and a laundry room. On the main level you will also find a full bathroom that has been completely renovated. Up the stairs to the second floor, there are two additional bedrooms, both with new carpet, and another full bathroom . Out back you will find a very large yard with shed for additional storage space. In addition to plenty of on-street parking, you have your own private driveway with enough room for 2+ cars. More great features include brand new roof, updated electrical service, and new siding! Move right in!
Location
State PA
County Delaware
Area Ridley Twp (10438)
Zoning R-10
Rooms
Main Level Bedrooms 1
Interior
Hot Water Natural Gas
Heating Hot Water
Cooling Central A/C
Heat Source Natural Gas
Exterior
Garage Spaces 2.0
Waterfront N
Water Access N
Accessibility None
Parking Type Driveway, On Street
Total Parking Spaces 2
Garage N
Building
Story 2
Foundation Other
Sewer Public Sewer
Water Public
Architectural Style Cape Cod
Level or Stories 2
Additional Building Above Grade, Below Grade
New Construction N
Schools
Elementary Schools Amosland
Middle Schools Ridley
High Schools Ridley
School District Ridley
Others
Senior Community No
Tax ID 38-04-02269-00
Ownership Fee Simple
SqFt Source Assessor
Special Listing Condition Standard
Read Less

Bought with Mary Southern • RE/MAX 440 - Skippack
GET MORE INFORMATION





