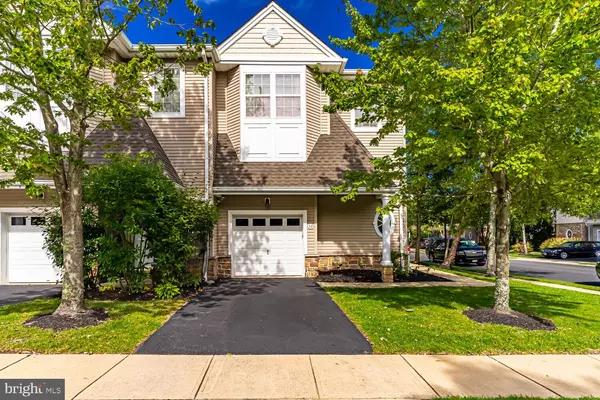For more information regarding the value of a property, please contact us for a free consultation.
52 OCEAN BREEZE CT Manahawkin, NJ 08050
Want to know what your home might be worth? Contact us for a FREE valuation!

Our team is ready to help you sell your home for the highest possible price ASAP
Key Details
Sold Price $420,000
Property Type Townhouse
Sub Type End of Row/Townhouse
Listing Status Sold
Purchase Type For Sale
Square Footage 2,352 sqft
Price per Sqft $178
Subdivision None Available
MLS Listing ID NJOC2013780
Sold Date 11/18/22
Style Colonial
Bedrooms 3
Full Baths 2
Half Baths 1
HOA Fees $309/mo
HOA Y/N Y
Abv Grd Liv Area 2,352
Originating Board BRIGHT
Year Built 2004
Annual Tax Amount $6,116
Tax Year 2021
Lot Dimensions 19.79 x 0.00
Property Description
Jersey Shore living at its best, this beautiful End unit Townhome is ready for a new owner. 3br ,2.5 baths, this home offers multi levels featuring a finished basement with great storage space & a gas fireplace. Entry level with hardwood floors, large foyer , 1 car garage with shelving, half bath with sliding barn door. Walk up a few steps to where the living room, dining room and kitchen space offer great natural lighting and lots of recessed lighting, hardwood flooring throughout , a full appliance package, dual heating/cooling system, slider to the deck overlooking the common ground. Up to the next level where there are 2 bedrooms and a full bath, laundry area and the main bedroom which has 2 large walk in closets & high ceilings. Full bath has a corner vanity with double sinks, large corner tub and stall shower. This home has great space and so much to offer, just minutes to the beach and regional shopping. Make your appointment today.
Location
State NJ
County Ocean
Area Stafford Twp (21531)
Zoning MU
Rooms
Basement Fully Finished
Main Level Bedrooms 3
Interior
Interior Features Attic, Carpet, Ceiling Fan(s), Combination Dining/Living, Combination Kitchen/Dining, Crown Moldings, Dining Area, Floor Plan - Open, Kitchen - Island, Pantry, Recessed Lighting, Soaking Tub, Sprinkler System, Tub Shower, Walk-in Closet(s), Wood Floors
Hot Water Natural Gas
Heating Central, Forced Air
Cooling Central A/C, Ceiling Fan(s)
Flooring Carpet, Wood, Ceramic Tile
Fireplaces Number 1
Fireplaces Type Corner, Gas/Propane
Equipment Dryer, Microwave, Refrigerator, Stove, Washer, Water Heater
Fireplace Y
Window Features Double Hung
Appliance Dryer, Microwave, Refrigerator, Stove, Washer, Water Heater
Heat Source Natural Gas
Laundry Upper Floor
Exterior
Exterior Feature Deck(s)
Garage Garage Door Opener, Garage - Front Entry
Garage Spaces 1.0
Waterfront N
Water Access N
Roof Type Shingle
Accessibility None
Porch Deck(s)
Parking Type Attached Garage, Driveway
Attached Garage 1
Total Parking Spaces 1
Garage Y
Building
Lot Description Corner, Level
Story 3
Foundation Concrete Perimeter
Sewer Public Sewer
Water Public
Architectural Style Colonial
Level or Stories 3
Additional Building Above Grade, Below Grade
New Construction N
Schools
School District Stafford Township Public Schools
Others
Senior Community No
Tax ID 31-00158-00009 22
Ownership Fee Simple
SqFt Source Assessor
Security Features Smoke Detector,Carbon Monoxide Detector(s)
Horse Property N
Special Listing Condition Standard
Read Less

Bought with Non Member • Non Subscribing Office
GET MORE INFORMATION





