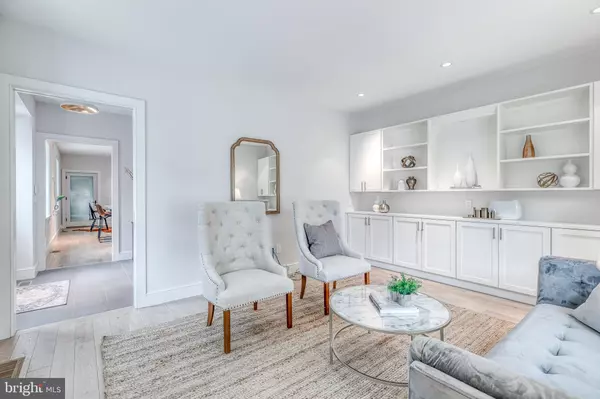For more information regarding the value of a property, please contact us for a free consultation.
733 S 21ST ST Philadelphia, PA 19146
Want to know what your home might be worth? Contact us for a FREE valuation!

Our team is ready to help you sell your home for the highest possible price ASAP
Key Details
Sold Price $815,000
Property Type Townhouse
Sub Type End of Row/Townhouse
Listing Status Sold
Purchase Type For Sale
Square Footage 3,030 sqft
Price per Sqft $268
Subdivision Graduate Hospital
MLS Listing ID PAPH937464
Sold Date 12/11/20
Style Traditional
Bedrooms 3
Full Baths 2
Half Baths 1
HOA Y/N N
Abv Grd Liv Area 2,320
Originating Board BRIGHT
Year Built 1920
Annual Tax Amount $10,377
Tax Year 2020
Lot Size 900 Sqft
Acres 0.02
Lot Dimensions 18.00 x 50.00
Property Description
Stunning "turn-key" renovation in the heart of the Graduate Hospital featuring 3 bedrooms, 2.5 bathrooms plus a fully finished lower level. Natural light floods this classic brick corner home, with south, west & northern exposures. The first level features an eat-in kitchen with a generously sized island with quartzite countertops, custom grey cabinetry, an oversized stainless steel sink, and stainless steel appliances which include a 6-burner stove with hood vent. The kitchen is spacious with large windows on 2 sides, high ceilings, and white oak flooring that is also found throughout the home. Off of the kitchen is an annex for storage and access to the side entrance. The first level also features a roomy living room with custom built-ins and wonderful natural light from the corner windows. Also on this level is a conveniently located powder room. The 2nd level continues the theme of natural light with 2 bright & spacious bedrooms with ample closet space, a hall bathroom with single marble vanity and tub/shower combo. This level also includes the laundry area with a full-sized washer & dryer. The 3rd floor is the owner's suite with a south-facing bedroom, outfitted closets, and a bathroom with a marble double sink vanity, glass-enclosed shower with tile surround. The 3rd floor also has roof access with a "deck-ready" roof which is pre-wired with electricity. This thoughtfully designed residence also includes custom framing and molding, recessed LED lighting, recessed speaker system, Kolbe windows, Dual Zone HVAC, Hunter Douglas blinds, and a state of the art security system. The lower level adds an additional 710 square feet of space! This Graduate Hospital location is in the Chester Arthur elementary school catchment and in close proximity to neighborhood conveniences like the Heirloom Market by Giant, Amazon Hub Center & CVS, plus great area restaurants and retail such as Honeys Sit n' Eat, The Igloo, Ten Stone, Ants Pants Cafe and more!
Location
State PA
County Philadelphia
Area 19146 (19146)
Zoning RSA5
Rooms
Basement Fully Finished
Main Level Bedrooms 3
Interior
Hot Water Other
Heating Forced Air
Cooling Central A/C
Heat Source Other
Exterior
Waterfront N
Water Access N
Accessibility None
Parking Type None
Garage N
Building
Story 3
Sewer Public Sewer
Water Public
Architectural Style Traditional
Level or Stories 3
Additional Building Above Grade, Below Grade
New Construction N
Schools
School District The School District Of Philadelphia
Others
Senior Community No
Tax ID 301113500
Ownership Fee Simple
SqFt Source Assessor
Special Listing Condition Standard
Read Less

Bought with Brittany McLaughlin • Keller Williams Philadelphia
GET MORE INFORMATION





