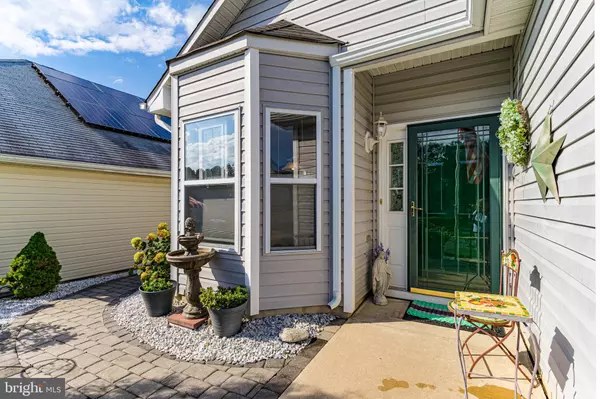For more information regarding the value of a property, please contact us for a free consultation.
15 HIGHLAND DR Manahawkin, NJ 08050
Want to know what your home might be worth? Contact us for a FREE valuation!

Our team is ready to help you sell your home for the highest possible price ASAP
Key Details
Sold Price $259,900
Property Type Single Family Home
Sub Type Detached
Listing Status Sold
Purchase Type For Sale
Square Footage 1,673 sqft
Price per Sqft $155
Subdivision None Available
MLS Listing ID NJOC401830
Sold Date 10/30/20
Style Ranch/Rambler
Bedrooms 2
Full Baths 2
HOA Fees $142/mo
HOA Y/N Y
Abv Grd Liv Area 1,673
Originating Board BRIGHT
Year Built 2001
Annual Tax Amount $4,520
Tax Year 2020
Lot Size 5,813 Sqft
Acres 0.13
Lot Dimensions 45.12 x 125
Property Description
Welcome to your new Happy Place! This dreamy charmer is tucked away towards the top of a hill in the rear of a premium Adult Community neighborhood, Atlantic Hills, and on a premium lot, too! You'll feel relaxed on your way to your new home passing by the beautiful and majestic lake fountains. There is plenty of room for parking vehicles with the 2-car concrete driveway and 2-car direct-entry garage. You'll want to cozy up in either of the two living areas that feature the double-sided gas fireplace. Enjoy your own personal outdoor oasis on your brick paver patio and walkway to the backyard, or enjoy the breeze from the enclosed porch. The master is spacious with a full master bathroom and skylights in both baths. Don't delay - make an appointment to see this special home today!
Location
State NJ
County Ocean
Area Stafford Twp (21531)
Zoning R4
Rooms
Main Level Bedrooms 2
Interior
Interior Features Attic, Dining Area, Entry Level Bedroom, Kitchen - Eat-In, Primary Bath(s), Skylight(s), Sprinkler System, Stall Shower, Window Treatments, Wood Floors, Attic/House Fan, Carpet, Ceiling Fan(s), Combination Dining/Living, Walk-in Closet(s)
Hot Water Natural Gas
Heating Forced Air
Cooling Ceiling Fan(s), Central A/C
Flooring Carpet, Ceramic Tile, Wood
Fireplaces Number 1
Fireplaces Type Double Sided, Gas/Propane
Equipment Dishwasher, Dryer, Freezer, Microwave, Refrigerator, Stove, Washer, Water Heater
Fireplace Y
Appliance Dishwasher, Dryer, Freezer, Microwave, Refrigerator, Stove, Washer, Water Heater
Heat Source Natural Gas
Laundry Dryer In Unit, Washer In Unit
Exterior
Exterior Feature Patio(s), Porch(es), Enclosed
Garage Garage - Front Entry, Garage Door Opener
Garage Spaces 4.0
Fence Wood
Utilities Available Electric Available, Natural Gas Available, Sewer Available, Water Available
Amenities Available Club House, Common Grounds, Community Center, Exercise Room, Jog/Walk Path, Pool - Outdoor, Shuffleboard
Waterfront N
Water Access N
Roof Type Shingle
Accessibility None
Porch Patio(s), Porch(es), Enclosed
Parking Type Attached Garage, Driveway, Off Street, On Street
Attached Garage 2
Total Parking Spaces 4
Garage Y
Building
Lot Description Private, Premium, Rear Yard, Trees/Wooded
Story 1
Sewer Public Sewer
Water Public
Architectural Style Ranch/Rambler
Level or Stories 1
Additional Building Above Grade, Below Grade
New Construction N
Others
Pets Allowed Y
HOA Fee Include Common Area Maintenance,Ext Bldg Maint,Lawn Maintenance,Management,Pool(s),Snow Removal
Senior Community Yes
Age Restriction 55
Tax ID 31-00043 11-00009
Ownership Fee Simple
SqFt Source Estimated
Security Features Security System
Acceptable Financing Cash, Conventional, FHA, VA
Listing Terms Cash, Conventional, FHA, VA
Financing Cash,Conventional,FHA,VA
Special Listing Condition Standard
Pets Description Cats OK, Dogs OK
Read Less

Bought with Jarrell Oden • Coldwell Banker Home Connection
GET MORE INFORMATION





