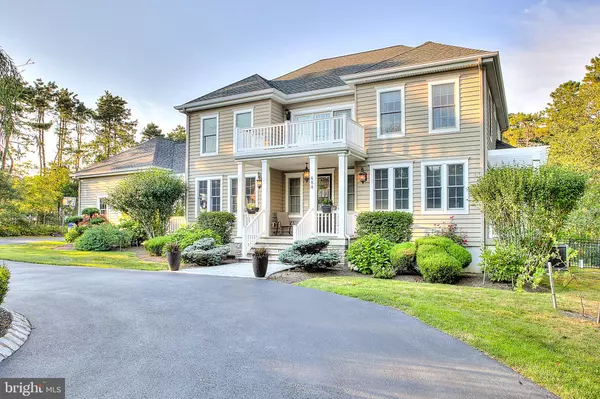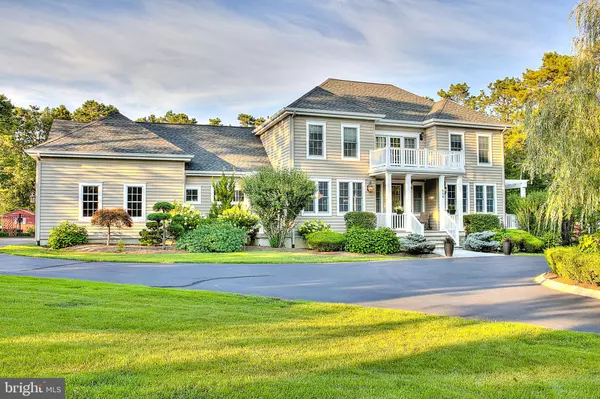For more information regarding the value of a property, please contact us for a free consultation.
484 OAK AVE West Creek, NJ 08092
Want to know what your home might be worth? Contact us for a FREE valuation!

Our team is ready to help you sell your home for the highest possible price ASAP
Key Details
Sold Price $750,000
Property Type Single Family Home
Sub Type Detached
Listing Status Sold
Purchase Type For Sale
Square Footage 4,000 sqft
Price per Sqft $187
Subdivision Cedar Run
MLS Listing ID NJOC400642
Sold Date 12/11/20
Style Colonial
Bedrooms 5
Full Baths 3
HOA Y/N N
Abv Grd Liv Area 4,000
Originating Board BRIGHT
Year Built 2009
Annual Tax Amount $11,058
Tax Year 2020
Lot Size 1.000 Acres
Acres 1.0
Lot Dimensions 0.00 x 0.00
Property Description
ONE OF A KIND custom built contemporary plantation style home located in the very desirable Cedar Run section of Stafford Township. Greeted with curb appeal, this 4,000 square foot home offers an open floor plan, 5 bedrooms, 3 full bathrooms, a loft, a gym and partially finished basement. This home is set on over an acre of meticulously landscaped property equipped with a paved circular driveway, 3 car garage, a heated swimming pool, 1,000 square feet of maintenance free composite decking, a full size bocce court, a playground and garden area. Surrounded by several newly built homes, this home sits on a quiet street with close proximity to local parks, the GSP, shopping and the beaches of LBI. The gourmet kitchen features ceramic tiled flooring, tile backsplash, granite countertops, two sinks, custom cabinetry, stainless steel high end appliances and a walk in pantry. The spacious master suite is truly one of a kind, equipped with its own private balcony and separate sitting room with wet bar. The master bathroom offers an oversized shower, large soaking tub, a spacious vanity with two sinks, makeup counter, a private commode room and his and her closets. The Full size basement has high ceilings and is insulated and ready to be fully finished. Some other features of this home include 5 zone heating/ac, tankless hot water heater, heated floors and indoor/outdoor surround sound speakers. Come see for yourself all this beautiful home has to offer.
Location
State NJ
County Ocean
Area Stafford Twp (21531)
Zoning RA
Rooms
Basement Full, Partially Finished
Main Level Bedrooms 5
Interior
Interior Features Additional Stairway, Ceiling Fan(s), Crown Moldings, Formal/Separate Dining Room, Kitchen - Eat-In, Kitchen - Gourmet, Kitchen - Island, Kitchen - Table Space, Primary Bath(s), Pantry, Recessed Lighting, Soaking Tub, Store/Office, Upgraded Countertops, Walk-in Closet(s), Window Treatments, Wood Floors
Hot Water Natural Gas
Heating Baseboard - Hot Water
Cooling Central A/C
Flooring Ceramic Tile, Wood, Carpet
Fireplaces Number 1
Fireplaces Type Gas/Propane
Equipment Dishwasher, Disposal, Dryer, Dryer - Front Loading, Exhaust Fan, Instant Hot Water, Microwave, Oven - Wall, Oven/Range - Gas, Refrigerator, Stove, Washer, Washer - Front Loading, Water Heater - Tankless
Fireplace Y
Appliance Dishwasher, Disposal, Dryer, Dryer - Front Loading, Exhaust Fan, Instant Hot Water, Microwave, Oven - Wall, Oven/Range - Gas, Refrigerator, Stove, Washer, Washer - Front Loading, Water Heater - Tankless
Heat Source Natural Gas
Laundry Main Floor
Exterior
Exterior Feature Balcony, Deck(s), Porch(es)
Garage Garage - Side Entry, Inside Access, Garage Door Opener
Garage Spaces 3.0
Pool Heated
Waterfront N
Water Access N
Accessibility None
Porch Balcony, Deck(s), Porch(es)
Parking Type Attached Garage, Driveway
Attached Garage 3
Total Parking Spaces 3
Garage Y
Building
Story 3
Sewer Public Sewer
Water Public
Architectural Style Colonial
Level or Stories 3
Additional Building Above Grade, Below Grade
New Construction N
Others
Senior Community No
Tax ID 31-00118 01-00082 02
Ownership Fee Simple
SqFt Source Assessor
Special Listing Condition Standard
Read Less

Bought with Janet Levy • Coldwell Banker Riviera Realty, Inc.
GET MORE INFORMATION





