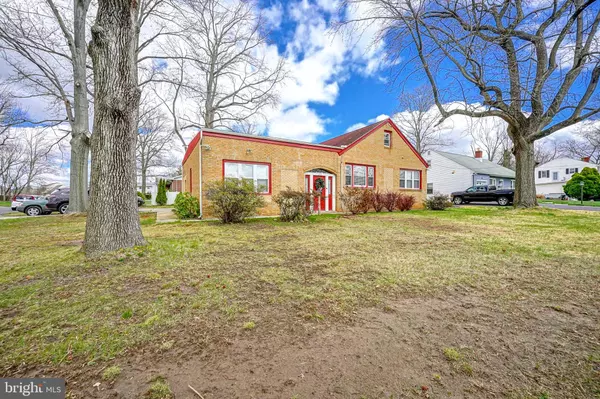For more information regarding the value of a property, please contact us for a free consultation.
501 CHURCH RD Cherry Hill, NJ 08002
Want to know what your home might be worth? Contact us for a FREE valuation!

Our team is ready to help you sell your home for the highest possible price ASAP
Key Details
Sold Price $300,000
Property Type Single Family Home
Sub Type Detached
Listing Status Sold
Purchase Type For Sale
Square Footage 2,164 sqft
Price per Sqft $138
Subdivision None Available
MLS Listing ID NJCD2023536
Sold Date 07/22/22
Style Cape Cod
Bedrooms 3
Full Baths 2
HOA Y/N N
Abv Grd Liv Area 2,164
Originating Board BRIGHT
Year Built 1940
Annual Tax Amount $7,012
Tax Year 2021
Lot Size 0.265 Acres
Acres 0.26
Lot Dimensions 120.00 x 96.00
Property Description
Are you looking for a charming home in Cherry Hill? Look no further! This brick cape cod has been lovingly updated and cared for over the years yet still retains so much of its original features. Enter through the front door into a beautiful foyer with tile flooring and soaring high ceilings. walk up into your recently redone great room which features a ceiling fan, refinished hardwood flooring and recessed lighting. The open layout of the living and dining room makes family time and entertaining a breeze! The kitchen boasts cabinets and countertops that were redone in 2016, recessed lighting, a large pantry and access to the backyard. The main level features 2 good sized bedrooms, both are equipped with newer Ikea closet systems that will be staying with the home. The main bathroom has a tub shower and newer vanity. There is another full bathroom off the foyer that features newer ceramic tile flooring, a stall shower and newer vanity. To the right of the foyer is a large family room That is currently set up with a sitting area and billiards area. The owners are willing to leave the pool table. There is an additional bonus room that currently serves as a recording studio including a sound proof vocal booth! This space can easily be made to suit any needs you may have. Upstairs there is an additional bonus room that could be outfitted as an additional bedroom, playroom, or office. There is also a 3rd bedroom upstairs. The property does have a full basement that is currently unfinished but is equipped with a French drain and could easily be finished to suit your needs. The basement also houses the laundry and utilities. Outside you have a good sized yard on a corner lot that you can use your imagination to transform into the backyard oasis of your dreams. This home needs a little bit of updating, but is priced accordingly. Don't let this one slip away! Schedule your private showing today!
Location
State NJ
County Camden
Area Cherry Hill Twp (20409)
Zoning RESIDENTIAL
Rooms
Other Rooms Primary Bedroom, Bedroom 2, Bedroom 3, Kitchen, Family Room, Basement, Foyer, Great Room, Media Room, Bathroom 1, Bathroom 2, Bonus Room
Basement Full
Main Level Bedrooms 2
Interior
Interior Features Ceiling Fan(s), Combination Dining/Living, Crown Moldings, Dining Area, Entry Level Bedroom, Floor Plan - Traditional, Kitchen - Galley, Pantry, Recessed Lighting, Stall Shower, Studio, Wood Floors, Tub Shower
Hot Water Natural Gas
Heating Radiator, Hot Water
Cooling Window Unit(s)
Flooring Carpet, Ceramic Tile, Hardwood, Laminated
Equipment Dishwasher, Oven/Range - Gas, Built-In Microwave
Fireplace N
Appliance Dishwasher, Oven/Range - Gas, Built-In Microwave
Heat Source Natural Gas
Laundry Basement
Exterior
Garage Spaces 2.0
Waterfront N
Water Access N
View Garden/Lawn
Roof Type Shingle,Pitched
Accessibility None
Parking Type Driveway
Total Parking Spaces 2
Garage N
Building
Lot Description Corner, Open, Rear Yard, SideYard(s)
Story 1
Foundation Concrete Perimeter
Sewer Public Sewer
Water Public
Architectural Style Cape Cod
Level or Stories 1
Additional Building Above Grade, Below Grade
New Construction N
Schools
Middle Schools Carusi
High Schools Cherry Hill High - West
School District Cherry Hill Township Public Schools
Others
Senior Community No
Tax ID 09-00224 07-00002
Ownership Fee Simple
SqFt Source Assessor
Special Listing Condition Standard
Read Less

Bought with Mary Murphy • EXP Realty, LLC
GET MORE INFORMATION





