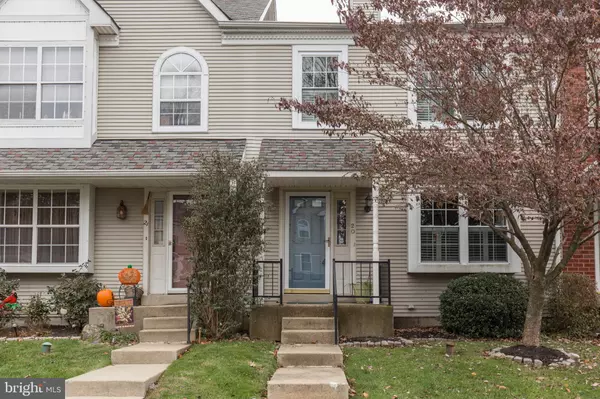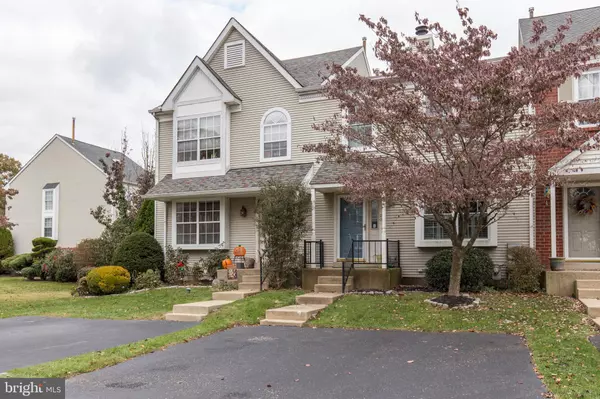For more information regarding the value of a property, please contact us for a free consultation.
20 EUSDEN DR Aston, PA 19014
Want to know what your home might be worth? Contact us for a FREE valuation!

Our team is ready to help you sell your home for the highest possible price ASAP
Key Details
Sold Price $235,000
Property Type Townhouse
Sub Type Interior Row/Townhouse
Listing Status Sold
Purchase Type For Sale
Square Footage 1,280 sqft
Price per Sqft $183
Subdivision Concord Hills
MLS Listing ID PADE543990
Sold Date 06/18/21
Style Traditional
Bedrooms 2
Full Baths 1
Half Baths 1
HOA Fees $65/mo
HOA Y/N Y
Abv Grd Liv Area 1,280
Originating Board BRIGHT
Year Built 1990
Annual Tax Amount $4,259
Tax Year 2020
Lot Size 2,396 Sqft
Acres 0.06
Lot Dimensions 0.00 x 0.00
Property Description
This Captivating, Concord Hills 2 br/1.1 bath Town Home awaits its next owner's. This property offers many great amenities, like a maintenance-free fireplace located in the inviting living room. The kitchen includes new stainless steel appliances and gorgeous granite countertops while the adjoining dining area offers views and access to the back yard. Enjoy the serene neighborhood setting while entertaining or relaxing on the large rear deck. Two nice-sized bedrooms are located on the upper level along with a convenient full Jack and Jill style bathroom. Lastly head to the full, finished basement to take advantage of this spacious area. Schedule your showing today to be moved in by Summer.
Location
State PA
County Delaware
Area Aston Twp (10402)
Zoning RESIDENTIAL
Rooms
Basement Full
Interior
Hot Water Natural Gas
Heating Central
Cooling Central A/C
Fireplaces Number 1
Heat Source Natural Gas
Exterior
Waterfront N
Water Access N
Accessibility None
Parking Type Driveway
Garage N
Building
Story 2.5
Sewer Public Sewer
Water Public
Architectural Style Traditional
Level or Stories 2.5
Additional Building Above Grade, Below Grade
New Construction N
Schools
Elementary Schools Aston
Middle Schools Northley
High Schools Sun Valley
School District Penn-Delco
Others
Senior Community No
Tax ID 02-00-00994-31
Ownership Fee Simple
SqFt Source Assessor
Acceptable Financing Conventional, Cash
Listing Terms Conventional, Cash
Financing Conventional,Cash
Special Listing Condition Standard
Read Less

Bought with Susan R Lindsey • RE/MAX Town & Country
GET MORE INFORMATION





