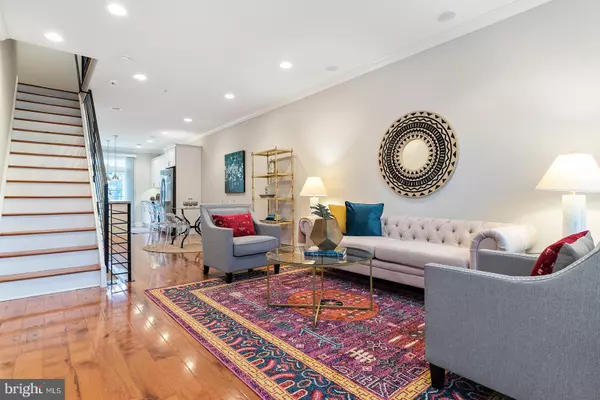For more information regarding the value of a property, please contact us for a free consultation.
1232 S 23RD ST Philadelphia, PA 19146
Want to know what your home might be worth? Contact us for a FREE valuation!

Our team is ready to help you sell your home for the highest possible price ASAP
Key Details
Sold Price $485,000
Property Type Townhouse
Sub Type Interior Row/Townhouse
Listing Status Sold
Purchase Type For Sale
Square Footage 2,352 sqft
Price per Sqft $206
Subdivision Point Breeze
MLS Listing ID PAPH969704
Sold Date 02/05/21
Style Straight Thru
Bedrooms 3
Full Baths 3
HOA Y/N N
Abv Grd Liv Area 2,352
Originating Board BRIGHT
Year Built 2018
Annual Tax Amount $1,512
Tax Year 2020
Lot Size 854 Sqft
Acres 0.02
Lot Dimensions 14.00 x 61.00
Property Description
This stunning home built by award-winning V2 Properties is full of natural light and luxury finishes, complete with skyline views! Walk into your spacious living room that flows into the kitchen, with plenty or room for a separate dining area as well. The bright and sunny kitchen has ample counter and cabinet space with a tiled backsplash, pendant lighting, and a timeless granite countertop. Through sliding glass doors that offer tons of light, the kitchen opens up into a private back patio, perfect for entertaining! The primary bedroom on the third floor has walk-in closets, accent lighting, a glass shower and double vanity in the bathroom, and a wet bar that leads to the rooftop deck, offering breathtaking Philly views. Two additional bedrooms are spacious with large closets. The second floor bathroom has another double vanity bathroom. The finished lower level is completely tiled and has a full bathroom, giving it potential for a 4th bedroom or just an incredible recreational space. Custom finishes and fixtures like impressive crown molding, iron railings, and designer tile throughout the entire home make this a must-see. Schedule your showing for this beautiful home! Nearby Porcos Porchetteria, On Point Bistro, Cafe Ynez, Dockside Brewery, and more. Short walk to Graduate Hospital and Rittenhouse Square. Buyers are responsible for confirming remaining years on tax abatement.
Location
State PA
County Philadelphia
Area 19146 (19146)
Zoning RSA5
Rooms
Basement Full
Main Level Bedrooms 3
Interior
Interior Features Crown Moldings, Floor Plan - Open, Kitchen - Island, Upgraded Countertops, Wet/Dry Bar, Ceiling Fan(s), Wood Floors, Recessed Lighting
Hot Water Natural Gas
Heating Forced Air
Cooling Central A/C
Equipment Built-In Microwave, Stainless Steel Appliances, Oven/Range - Gas, Refrigerator
Fireplace N
Appliance Built-In Microwave, Stainless Steel Appliances, Oven/Range - Gas, Refrigerator
Heat Source Natural Gas
Laundry Upper Floor
Exterior
Waterfront N
Water Access N
Accessibility None
Parking Type On Street
Garage N
Building
Story 3
Sewer Public Sewer
Water Public
Architectural Style Straight Thru
Level or Stories 3
Additional Building Above Grade, Below Grade
New Construction N
Schools
School District The School District Of Philadelphia
Others
Pets Allowed Y
Senior Community No
Tax ID 361342200
Ownership Fee Simple
SqFt Source Assessor
Acceptable Financing Cash, FHA, VA, Conventional
Listing Terms Cash, FHA, VA, Conventional
Financing Cash,FHA,VA,Conventional
Special Listing Condition Standard
Pets Description No Pet Restrictions
Read Less

Bought with Cecile S Steinriede • Elfant Wissahickon-Rittenhouse Square
GET MORE INFORMATION





