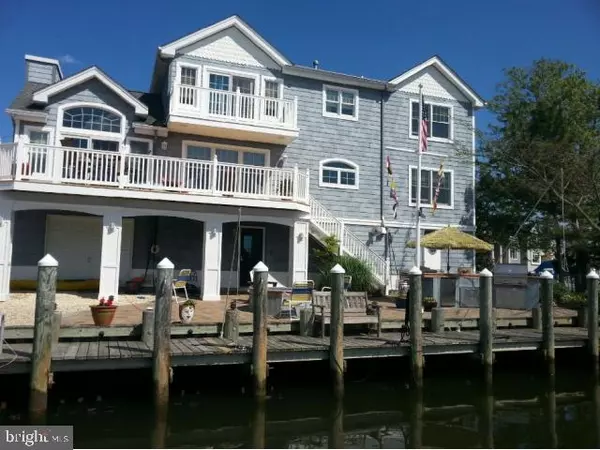For more information regarding the value of a property, please contact us for a free consultation.
1211 JENNIFER LN Manahawkin, NJ 08050
Want to know what your home might be worth? Contact us for a FREE valuation!

Our team is ready to help you sell your home for the highest possible price ASAP
Key Details
Sold Price $928,500
Property Type Single Family Home
Sub Type Detached
Listing Status Sold
Purchase Type For Sale
Square Footage 2,682 sqft
Price per Sqft $346
Subdivision None Available
MLS Listing ID NJOC399056
Sold Date 10/16/20
Style Transitional
Bedrooms 4
Full Baths 3
HOA Y/N N
Abv Grd Liv Area 2,682
Originating Board BRIGHT
Year Built 2006
Annual Tax Amount $13,133
Tax Year 2019
Lot Size 4,900 Sqft
Acres 0.11
Lot Dimensions 70.00 x 70.00
Property Description
Sit on the one of the 4 decks and enjoy being surrounded by water and watch the sun reflect off the lagoon in late afternoon and dance off the ceiling like glistening gems. Crab off the dock or go for a sunset cruise on the open bay which is short 5 minutes away. Enjoy tubing or paddle boarding through the numerous lagoons. Gather with friends on the back deck to enjoy
Location
State NJ
County Ocean
Area Stafford Twp (21531)
Zoning RR2A
Direction East
Rooms
Basement Full, Heated, Outside Entrance, Garage Access, Interior Access, Workshop, Front Entrance, Poured Concrete, Rear Entrance, Shelving, Windows
Main Level Bedrooms 4
Interior
Interior Features Ceiling Fan(s), Stall Shower, Walk-in Closet(s), Window Treatments, Wood Floors, Entry Level Bedroom, Floor Plan - Open, Attic, Dining Area, Kitchen - Island, Combination Kitchen/Living, Combination Kitchen/Dining, Combination Dining/Living, Family Room Off Kitchen, Crown Moldings, Pantry, Recessed Lighting, Built-Ins, Butlers Pantry, Kitchen - Eat-In, Breakfast Area, Chair Railings, Floor Plan - Traditional, Kitchen - Gourmet, Primary Bath(s), Stain/Lead Glass, Wainscotting, Wine Storage
Hot Water Natural Gas, Tankless
Heating Ceiling, Forced Air
Cooling Central A/C, Ceiling Fan(s)
Flooring Tile/Brick, Wood, Hardwood
Fireplaces Number 10
Fireplaces Type Stone, Fireplace - Glass Doors, Flue for Stove, Gas/Propane, Heatilator
Equipment Dishwasher, Dryer, Exhaust Fan, Microwave, Refrigerator, Oven - Self Cleaning, Stainless Steel Appliances, Oven - Wall, Range Hood, Washer, Dryer - Gas, Cooktop, ENERGY STAR Dishwasher, Water Heater - Tankless, Built-In Microwave, Commercial Range, Dryer - Front Loading, Washer - Front Loading, Oven/Range - Electric
Furnishings Partially
Fireplace Y
Window Features Bay/Bow,Casement,Double Pane,Insulated,Vinyl Clad,Screens
Appliance Dishwasher, Dryer, Exhaust Fan, Microwave, Refrigerator, Oven - Self Cleaning, Stainless Steel Appliances, Oven - Wall, Range Hood, Washer, Dryer - Gas, Cooktop, ENERGY STAR Dishwasher, Water Heater - Tankless, Built-In Microwave, Commercial Range, Dryer - Front Loading, Washer - Front Loading, Oven/Range - Electric
Heat Source Natural Gas
Laundry Dryer In Unit, Has Laundry, Main Floor, Washer In Unit
Exterior
Exterior Feature Balconies- Multiple, Balcony, Deck(s), Patio(s)
Garage Built In, Garage Door Opener, Inside Access, Garage - Rear Entry, Basement Garage
Garage Spaces 8.0
Utilities Available Phone Connected, Phone Available, Under Ground, Cable TV Available, Electric Available, Natural Gas Available, Water Available, Sewer Available
Waterfront Y
Waterfront Description Private Dock Site
Water Access Y
Water Access Desc Boat - Powered,Canoe/Kayak,Fishing Allowed,Personal Watercraft (PWC),Sail,Swimming Allowed,Waterski/Wakeboard
View Bay, Water
Roof Type Asphalt,Fiberglass,Hip
Street Surface Paved
Accessibility None
Porch Balconies- Multiple, Balcony, Deck(s), Patio(s)
Road Frontage Boro/Township
Parking Type Attached Garage, Driveway
Attached Garage 3
Total Parking Spaces 8
Garage Y
Building
Lot Description Bulkheaded, Rip-Rapped, Flood Plain, Landscaping
Story 2
Foundation Slab
Sewer Public Sewer
Water Public
Architectural Style Transitional
Level or Stories 2
Additional Building Above Grade, Below Grade
Structure Type Dry Wall,Tray Ceilings,Vaulted Ceilings
New Construction N
Schools
High Schools Southern Regional
School District Stafford Township Public Schools
Others
Senior Community No
Tax ID 31-00169-00065
Ownership Fee Simple
SqFt Source Assessor
Security Features Carbon Monoxide Detector(s),Smoke Detector,Window Grills
Acceptable Financing Private, Cash, Conventional
Listing Terms Private, Cash, Conventional
Financing Private,Cash,Conventional
Special Listing Condition Standard
Read Less

Bought with Judith Seddon • The Van Dyk Group - Long Beach Island
GET MORE INFORMATION





