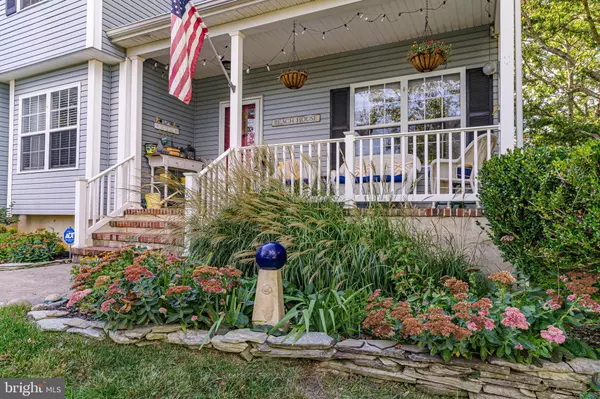For more information regarding the value of a property, please contact us for a free consultation.
49 SUGARHILL RD Manahawkin, NJ 08050
Want to know what your home might be worth? Contact us for a FREE valuation!

Our team is ready to help you sell your home for the highest possible price ASAP
Key Details
Sold Price $435,000
Property Type Single Family Home
Sub Type Detached
Listing Status Sold
Purchase Type For Sale
Square Footage 2,405 sqft
Price per Sqft $180
Subdivision None Available
MLS Listing ID NJOC403684
Sold Date 12/11/20
Style Colonial
Bedrooms 4
Full Baths 2
Half Baths 1
HOA Y/N N
Abv Grd Liv Area 2,405
Originating Board BRIGHT
Year Built 2002
Annual Tax Amount $7,591
Tax Year 2020
Lot Size 0.367 Acres
Acres 0.37
Lot Dimensions 0.00 x 0.00
Property Description
Welcome to your new Happy Place! Located at the very top of Sugarhill Road on a quiet cul-de-sac, this charming, gorgeous, lovingly maintained, updated & upgraded colonial is now ready for you! Step in to the warm and welcoming 2-story entry foyer onto beautiful hardwood floors that spread throughout the entire first floor living areas. The kitchen has been tastefully updated and opens up to the light, bright & airy family room w/ gas fireplace. The backyard feels like your own private magical luxury oasis. There's also a full basement, the master suite has two walk-in closets, and there is a bonus room/den/office area that could be easily made into a 5th bedroom if you wish. This is a very special piece of real estate. Don't delay - make an appointment to come and see your new home TODAY!
Location
State NJ
County Ocean
Area Stafford Twp (21531)
Zoning RB
Rooms
Basement Full, Partially Finished
Interior
Interior Features Attic, Attic/House Fan, Breakfast Area, Ceiling Fan(s), Kitchen - Eat-In, Primary Bath(s), Pantry, Laundry Chute, Recessed Lighting, Soaking Tub, Stall Shower, Walk-in Closet(s), Wood Floors, Crown Moldings, Dining Area, Family Room Off Kitchen
Hot Water Natural Gas
Heating Forced Air
Cooling Ceiling Fan(s), Attic Fan, Central A/C
Flooring Concrete, Hardwood, Fully Carpeted, Ceramic Tile
Fireplaces Number 1
Fireplaces Type Gas/Propane
Equipment Dishwasher, Disposal, Microwave, Oven - Self Cleaning, Refrigerator, Stainless Steel Appliances, Stove, Water Heater
Furnishings No
Fireplace Y
Appliance Dishwasher, Disposal, Microwave, Oven - Self Cleaning, Refrigerator, Stainless Steel Appliances, Stove, Water Heater
Heat Source Natural Gas
Laundry Basement
Exterior
Garage Garage - Front Entry, Garage Door Opener, Inside Access
Garage Spaces 4.0
Fence Fully, Rear
Utilities Available Cable TV Available, Electric Available, Natural Gas Available, Sewer Available, Water Available
Waterfront N
Water Access N
Roof Type Shingle
Accessibility None
Parking Type Attached Garage, Driveway, Off Street, On Street
Attached Garage 2
Total Parking Spaces 4
Garage Y
Building
Lot Description Cul-de-sac, No Thru Street
Story 2
Foundation Slab, Block
Sewer Public Sewer
Water Public
Architectural Style Colonial
Level or Stories 2
Additional Building Above Grade
New Construction N
Others
Senior Community No
Tax ID 31-00051-00028 13
Ownership Fee Simple
SqFt Source Assessor
Security Features Security System
Acceptable Financing Cash, Conventional, FHA, VA
Horse Property N
Listing Terms Cash, Conventional, FHA, VA
Financing Cash,Conventional,FHA,VA
Special Listing Condition Standard
Read Less

Bought with Heather Supchak • G. Anderson Agency
GET MORE INFORMATION





