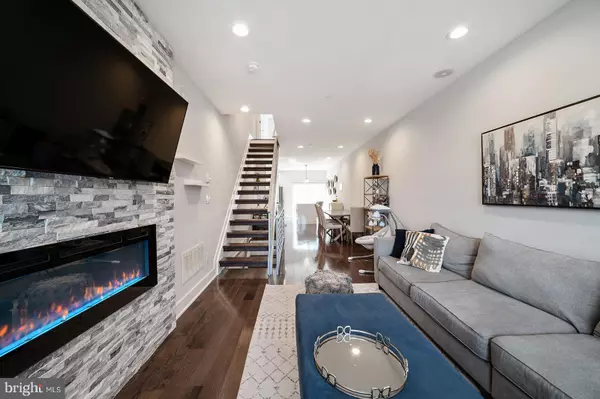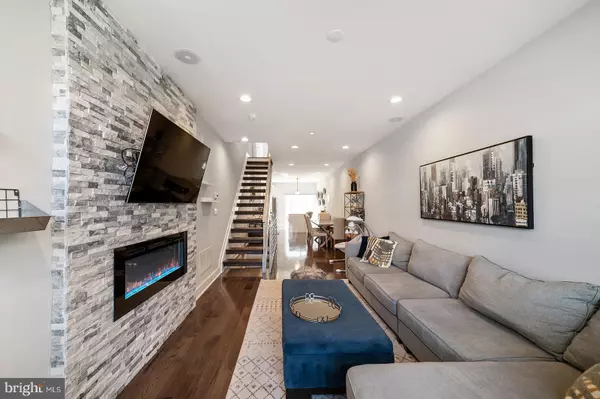For more information regarding the value of a property, please contact us for a free consultation.
2042 E BOSTON ST Philadelphia, PA 19125
Want to know what your home might be worth? Contact us for a FREE valuation!

Our team is ready to help you sell your home for the highest possible price ASAP
Key Details
Sold Price $525,000
Property Type Single Family Home
Sub Type Detached
Listing Status Sold
Purchase Type For Sale
Square Footage 2,400 sqft
Price per Sqft $218
Subdivision Kensington
MLS Listing ID PAPH928572
Sold Date 10/30/20
Style Straight Thru
Bedrooms 4
Full Baths 3
HOA Y/N N
Abv Grd Liv Area 2,400
Originating Board BRIGHT
Year Built 2017
Annual Tax Amount $1,386
Tax Year 2020
Lot Size 864 Sqft
Acres 0.02
Lot Dimensions 12.00 x 72.00
Property Description
Welcome to 2042 E Boston Street, a sleek, chic, and contemporary home in one of Philly's most sought-after neighborhoods; located on a quiet block, this home was built in 2017 and lovingly cared for since! Enter through the front door and appreciate the openness of the living, dining, and kitchen areas. The mocha hardwoods, natural light, recessed LED lighting, and ceiling height will make you marvel. Switch on the fireplace, crank open the oversized window, and turn up the tunes to let music follow your every move. Walk into the kitchen and open the sliding glass door for a cool cross-breeze. The kitchen features white shaker cabinets, polished quartz countertops, under cabinet lighting, stainless steel appliances, and a neutral tile backsplash, all complimented by a built-in wine rack and a waterfall island for entertaining elegance. Harvest fresh herbs or flowers from your garden box and built-in bench off the kitchen. The spacious and secluded rear patio completes the first floor. Walk down the basement stairs to find your media room, which can function as a private guest suite, featuring a full bedroom, copious closet storage, and a full bathroom with a pebbled stall shower. Head back upstairs to the main level and take the custom open riser stairs to the second floor, which is home to two large bedrooms, closets with built-in shelving, a dedicated laundry area with a stacked washer and dryer, and one full hall bathroom with an additional custom shower enclosed by glass doors. On the third floor find a luxurious master suite, featuring a wet bar, his and hers walk-in closets, and an en-suite bathroom, featuring a soaking tub with LED pendant lighting, a glass stall shower, soaking tub, walk-in linen closet, and a dual vanity. Continue upstairs to find a pilot house leading to a fiberglass roof deck with panoramic skyline views. This is your opportunity to be the second owner of this exquisite home. Custom window treatments, intercom, and smart home technology included. Roughly 8 years remaining on the tax abatement. Within walking distance of Hagert Street Playground, Martha, Zig Zag BBQ, Philadelphia Brewing Company, Franny Lou's, Hello Donuts, and Riverwards Produce. 6-minute walk to the Market-Frankford Line. Quick access to all major highways!
Location
State PA
County Philadelphia
Area 19125 (19125)
Zoning RSA5
Rooms
Basement Full, Fully Finished
Main Level Bedrooms 4
Interior
Hot Water Natural Gas
Heating Forced Air
Cooling Central A/C
Fireplaces Number 1
Fireplaces Type Electric
Fireplace Y
Heat Source Natural Gas
Laundry Upper Floor
Exterior
Waterfront N
Water Access N
Roof Type Fiberglass
Accessibility None
Parking Type On Street
Garage N
Building
Story 3
Sewer Public Sewer
Water Public
Architectural Style Straight Thru
Level or Stories 3
Additional Building Above Grade, Below Grade
New Construction N
Schools
School District The School District Of Philadelphia
Others
Pets Allowed Y
Senior Community No
Tax ID 313167900
Ownership Fee Simple
SqFt Source Assessor
Acceptable Financing Cash, Conventional, FHA
Listing Terms Cash, Conventional, FHA
Financing Cash,Conventional,FHA
Special Listing Condition Standard
Pets Description No Pet Restrictions
Read Less

Bought with Sean M Elstone • Keller Williams Main Line
GET MORE INFORMATION





