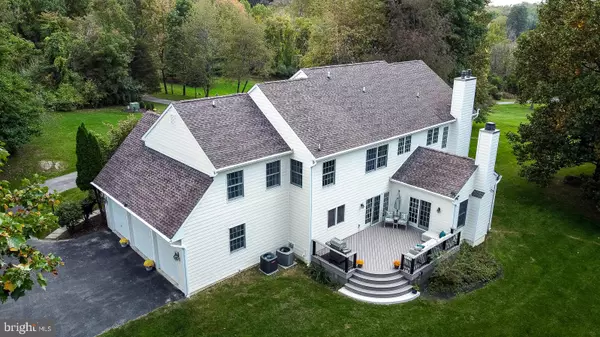For more information regarding the value of a property, please contact us for a free consultation.
31 SHADY HOLLOW LN Malvern, PA 19355
Want to know what your home might be worth? Contact us for a FREE valuation!

Our team is ready to help you sell your home for the highest possible price ASAP
Key Details
Sold Price $1,150,000
Property Type Single Family Home
Sub Type Detached
Listing Status Sold
Purchase Type For Sale
Square Footage 5,284 sqft
Price per Sqft $217
Subdivision Hollow Run
MLS Listing ID PACT2009658
Sold Date 01/04/22
Style Traditional,Colonial
Bedrooms 5
Full Baths 3
Half Baths 1
HOA Y/N N
Abv Grd Liv Area 4,134
Originating Board BRIGHT
Year Built 2001
Annual Tax Amount $12,314
Tax Year 2021
Lot Size 8.100 Acres
Acres 8.1
Lot Dimensions 0.00 x 0.00
Property Description
They say Location is Everything. 31 Shady Hollow offers the best of privacy and convenience and is situated on prime 8+acres in Charlestown Township with stunning views of Chester County. This family home has easy accessibility to award-winning schools (Great Valley School District), Rt. 29, Pennsylvania Turnpike slip ramp, Rt. 202, Great Valley Corporate Center, shopping and restaurants, and short driving distance to King of Prussia Mall and Valley Forge National Park. A stream, woodlands (with easy access to Horseshoe Trail), and open meadows all surround this comfortable home. The current owners have lovingly renovated this home since their ownership in 2013. A separate outline of renovations can be found in the Documents section. Welcome to this Brentford 5 bedroom 3.5 baths center-hall Colonial model home. The maintenance-free exterior is clad with Hardieboard cement-fiber siding and natural stone. FIRST FLOOR features include hardwood floors, large windows with plentiful natural light, the classic open center hall entry, a formal Dining Room to the right, and an office/music/reading room to the left. As you walk through the center hall, you pass the Powder Room on the left and enter directly into the vaulted family room with its wood-burning fireplace and entrance to the spacious custom deck. To left is the study with a wall-length built-in bookcase, gas fireplace, and a great vista of some of the property's open green space. To the right are the breakfast area (with additional deck access), Butler Pantry, Kitchen, and hallway to mud/laundry room, a second front entrance/porch plus 3-car attached garage access. A double-wall oven, stainless steel appliances, spacious wood cabinetry, walk-in pantry, and granite countertops complete the kitchen. A second staircase provides additional access to the 2nd floor and to the basement level. SECOND FLOOR is completely carpeted and the Primary Bedroom Suite is separated from the rest of the living space on the 2nd floor. The Primary Suite includes a large sitting room w/ gas fireplace, dual walk-in closets, and a completely remodeled bath with an oversized 2 person shower and plenty of storage. 3 additional good-sized bedrooms are located on this floor serviced by a large hall bath with double vanity. A guest/in-law suite with en-suite bath, walk-in closet, and sitting room is located on the other side to complete this floor. BASEMENT is carpet finished for an additional 1300 SF of comfortable living and entertaining space with 2-window egress. Crawl space for storage is finished (drywall, lighting, HVAC, and a painted cement floor) and the mechanical area doored off from the finished area. ATTIC is accessed via pull-down stairs on the 2nd floor hallway.
Attached is a 3-car GARAGE as well as room for additional parking. A secluded in-ground 25,000 gallon heated pool with integrated, elevated waterfall hot tub and in-floor Paramount cleaning system expands the home's entertaining space. The neighbor has no HOA and the home is yours for your family to enjoy.
Location
State PA
County Chester
Area Charlestown Twp (10335)
Zoning RESIDENTIAL
Rooms
Basement Daylight, Full, Partially Finished
Interior
Interior Features Butlers Pantry, Dining Area, Double/Dual Staircase, Family Room Off Kitchen, Formal/Separate Dining Room, Floor Plan - Open, Kitchen - Eat-In, Kitchen - Island, Kitchen - Table Space, Recessed Lighting, Upgraded Countertops, Wood Floors, Walk-in Closet(s)
Hot Water 60+ Gallon Tank, Propane
Heating Forced Air
Cooling Central A/C
Flooring Hardwood, Carpet
Fireplaces Number 3
Equipment Built-In Microwave, Built-In Range, Cooktop, Dishwasher, Disposal, Exhaust Fan, Oven - Self Cleaning, Water Heater
Window Features Double Hung,Double Pane,Energy Efficient
Appliance Built-In Microwave, Built-In Range, Cooktop, Dishwasher, Disposal, Exhaust Fan, Oven - Self Cleaning, Water Heater
Heat Source Propane - Owned
Laundry Main Floor
Exterior
Garage Additional Storage Area, Garage - Front Entry, Garage Door Opener, Inside Access
Garage Spaces 9.0
Pool In Ground, Pool/Spa Combo
Utilities Available Cable TV
Waterfront N
Water Access N
Roof Type Pitched,Shingle
Accessibility Level Entry - Main
Parking Type Attached Garage, Driveway
Attached Garage 3
Total Parking Spaces 9
Garage Y
Building
Story 2
Foundation Concrete Perimeter
Sewer On Site Septic
Water Well, Private
Architectural Style Traditional, Colonial
Level or Stories 2
Additional Building Above Grade, Below Grade
Structure Type 2 Story Ceilings,9'+ Ceilings
New Construction N
Schools
Elementary Schools Charlestown
Middle Schools Great Valley M.S.
High Schools Great Valley
School District Great Valley
Others
Senior Community No
Tax ID 35-04 -0047.03A0
Ownership Fee Simple
SqFt Source Assessor
Acceptable Financing Cash, Conventional
Horse Property Y
Listing Terms Cash, Conventional
Financing Cash,Conventional
Special Listing Condition Standard
Read Less

Bought with Brittany McLaughlin • Keller Williams Philadelphia
GET MORE INFORMATION





