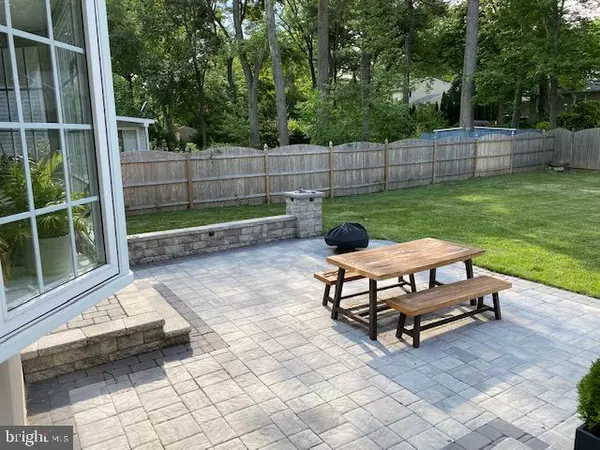For more information regarding the value of a property, please contact us for a free consultation.
317 PROVINCETOWN RD Cherry Hill, NJ 08034
Want to know what your home might be worth? Contact us for a FREE valuation!

Our team is ready to help you sell your home for the highest possible price ASAP
Key Details
Sold Price $327,500
Property Type Single Family Home
Sub Type Detached
Listing Status Sold
Purchase Type For Sale
Square Footage 1,836 sqft
Price per Sqft $178
Subdivision Kresson Woods
MLS Listing ID NJCD395980
Sold Date 07/31/20
Style Colonial
Bedrooms 4
Full Baths 2
Half Baths 1
HOA Y/N N
Abv Grd Liv Area 1,836
Originating Board BRIGHT
Year Built 1964
Annual Tax Amount $8,604
Tax Year 2019
Lot Size 10,800 Sqft
Acres 0.25
Lot Dimensions 80.00 x 135.00
Property Description
Welcome to Kresson Woods In Cherry Hill! This Home is VERY Charming! Many Upgrades! This Home has Great Curb Appeal and is in a very desirable Neighborhood! This Colonial Features 4 bedrooms, 2.5 baths, Full Basement and a Very Large yard! This Whole Home has been Freshly Painted! The Kitchen is very Open with many upgrades, a New stove, New Fridge and much More! Sit outside with your morning coffee on the Screened in Porch (off the kitchen)! Its very cozy and Private! The kitchen also has Sliding doors that open to the Very Large Paver-stone patio (new) and spacious backyard! The backyard Features a new fence and is wide open, Great for entertaining! Off the right side of the kitchen has a newly Renovated Laundry room, with a new Washer and Dryer! Electrical Panel has been upgraded! Newer A/C and Hot water Heater (2016) The Bedrooms upstairs are Spacious in Size and all have been Freshly Painted! Master Bedroom has a Large Closet and Own Bathroom for Privacy! Main Bathroom Upstairs has been Upgraded! This home is a most See! Cool off in the Neighborhood Community Pool! More Pictures Coming soon!! Don't Delay, Call today!!
Location
State NJ
County Camden
Area Cherry Hill Twp (20409)
Zoning RESD
Rooms
Basement Full, Unfinished
Main Level Bedrooms 4
Interior
Interior Features Combination Kitchen/Dining, Kitchen - Island, Dining Area, Walk-in Closet(s), Window Treatments
Heating Central
Cooling Central A/C, Ceiling Fan(s)
Flooring Hardwood, Carpet, Ceramic Tile
Fireplaces Number 1
Fireplaces Type Wood
Equipment Built-In Range, Dishwasher, Dryer - Gas, Oven/Range - Electric
Fireplace Y
Window Features Energy Efficient
Appliance Built-In Range, Dishwasher, Dryer - Gas, Oven/Range - Electric
Heat Source Natural Gas
Laundry Main Floor
Exterior
Garage Garage - Front Entry, Built In
Garage Spaces 1.0
Fence Fully
Waterfront N
Water Access N
Roof Type Architectural Shingle
Accessibility None
Parking Type Attached Garage, Driveway
Attached Garage 1
Total Parking Spaces 1
Garage Y
Building
Story 2
Sewer Public Sewer
Water Public
Architectural Style Colonial
Level or Stories 2
Additional Building Above Grade, Below Grade
New Construction N
Schools
School District Cherry Hill Township Public Schools
Others
Senior Community No
Tax ID 09-00433 18-00022
Ownership Fee Simple
SqFt Source Assessor
Acceptable Financing FHA, Conventional, Cash, VA
Horse Property N
Listing Terms FHA, Conventional, Cash, VA
Financing FHA,Conventional,Cash,VA
Special Listing Condition Standard
Read Less

Bought with Susanne M Merbach • Century 21 Rauh & Johns
GET MORE INFORMATION





