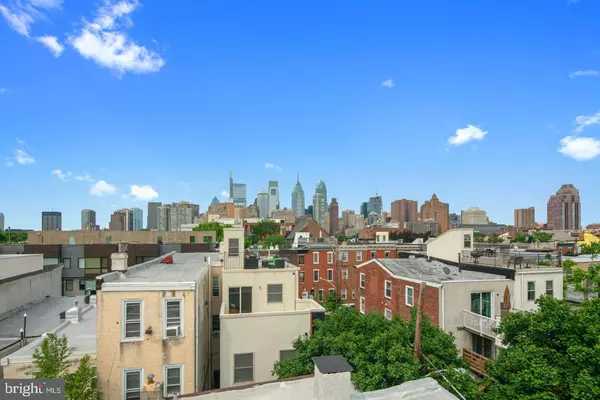For more information regarding the value of a property, please contact us for a free consultation.
745 S 19TH ST Philadelphia, PA 19146
Want to know what your home might be worth? Contact us for a FREE valuation!

Our team is ready to help you sell your home for the highest possible price ASAP
Key Details
Sold Price $900,000
Property Type Townhouse
Sub Type Interior Row/Townhouse
Listing Status Sold
Purchase Type For Sale
Square Footage 3,250 sqft
Price per Sqft $276
Subdivision Graduate Hospital
MLS Listing ID PAPH871030
Sold Date 06/01/20
Style Traditional
Bedrooms 4
Full Baths 4
HOA Y/N N
Abv Grd Liv Area 2,500
Originating Board BRIGHT
Year Built 2020
Annual Tax Amount $3,718
Tax Year 2020
Lot Size 966 Sqft
Acres 0.02
Lot Dimensions 16.07 x 60.00
Property Description
Welcome to this one-of-a-kind, custom-built, 3,200 total sq.ft home in Graduate Hospital with tons of natural light. Enter this spacious, 4 bedroom, 4 bath home into a bright open living space. The living room features high ceilings and custom staircase with open treads that leads you through the dining area and into the expansive chef's kitchen. The kitchen includes custom shaker cabinets, Viking appliances, wine fridge, built-in wine rack, an abundance of storage and, beautiful quartz countertops. Beyond the kitchen, you'll find a staircase that leads you to a large private patio. On the 2nd floor, you'll find a gorgeous sun-filled master bedroom with a sliding door to a balcony that allows plenty of light, walk-through closet, more custom built-in cabinetry, a full bath with walk-in shower. On this floor, you'll also find another spacious bedroom, with an en-suite bath and custom cabinetry. Heading up to the 3rd floor you'll find two more spacious bedrooms with a full hall bathroom, a wet bar, and a laundry room. Just up the stairs leading out to the sun deck with stunning city line views. Downstairs, the finished basement with a full bathroom and washer dryer hook up, has been laid out to accommodate a variety of uses including a 5th bedroom, office, or a media room. Throughout the house, you will find high ceilings with recessed lighting, hardwood floors, ample closet space, and huge windows for natural lighting with east and west exposures. This home also features a dual-zone HVAC system, a built-in intercom system, and built-in audio. In addition to all of this, you'll also enjoy the homes close proximity to Marion Anderson Park and Chew Playground. As well as neighborhood staples like Ultimo coffee, Sidecar Bar, and Los Camaradas. With a full 10 year approved tax abatement this home is not to be missed!
Location
State PA
County Philadelphia
Area 19145 (19145)
Zoning RSA5
Direction West
Rooms
Basement Fully Finished
Main Level Bedrooms 4
Interior
Interior Features Built-Ins, Ceiling Fan(s), Primary Bath(s), Recessed Lighting, Sprinkler System, Wet/Dry Bar, Wine Storage, Wood Floors
Heating Forced Air
Cooling Central A/C
Flooring Hardwood, Tile/Brick
Equipment Dishwasher, Disposal, Dryer
Appliance Dishwasher, Disposal, Dryer
Heat Source Natural Gas
Laundry Basement, Upper Floor
Exterior
Waterfront N
Water Access N
Roof Type Fiberglass,Flat
Accessibility None
Parking Type None
Garage N
Building
Story 3+
Sewer Public Sewer
Water Public
Architectural Style Traditional
Level or Stories 3+
Additional Building Above Grade, Below Grade
Structure Type 9'+ Ceilings
New Construction Y
Schools
School District The School District Of Philadelphia
Others
Senior Community No
Tax ID 301386602
Ownership Fee Simple
SqFt Source Assessor
Special Listing Condition Standard
Read Less

Bought with Arielle K Roemer • BHHS Fox & Roach At the Harper, Rittenhouse Square
GET MORE INFORMATION





