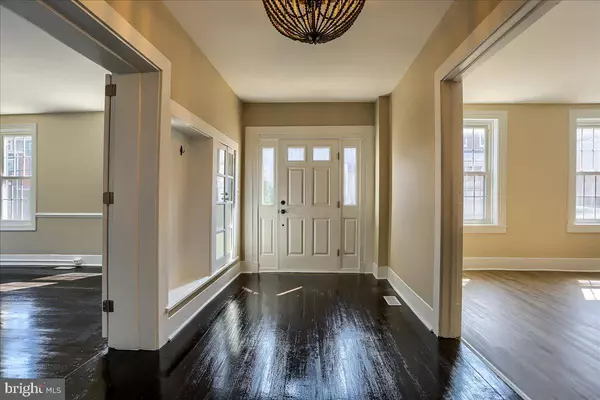For more information regarding the value of a property, please contact us for a free consultation.
344 OLD STONE HOUSE RD S Boiling Springs, PA 17007
Want to know what your home might be worth? Contact us for a FREE valuation!

Our team is ready to help you sell your home for the highest possible price ASAP
Key Details
Sold Price $325,000
Property Type Single Family Home
Sub Type Detached
Listing Status Sold
Purchase Type For Sale
Square Footage 2,672 sqft
Price per Sqft $121
Subdivision Monroe Twp
MLS Listing ID PACB2013648
Sold Date 10/06/22
Style Traditional
Bedrooms 3
Full Baths 2
Half Baths 1
HOA Y/N N
Abv Grd Liv Area 2,672
Originating Board BRIGHT
Year Built 1840
Annual Tax Amount $2,749
Tax Year 2022
Lot Size 0.370 Acres
Acres 0.37
Property Description
Buyers will love this beautiful 3 bedroom, 2.5 bathroom home in Boiling Springs! Dating back to 1804, this home has a lot of history. It served as a hotel for many years and still boasts some of its original log structure and tin roof. The first level features a dining room with stunning dark wood floors, a living room with a wood stove, and kitchen with plentiful cabinet space. Two mudrooms with entrances to the backyard, a half bathroom, and a bonus room with wood beam walls complete the first level. The unique upstairs features the three bedrooms including the huge master bedroom with sliding barn house doors, abundant closet space, and a connected bathroom with a stunning shower and separate tub. Looking outside, this home features a large yard and a detached 2 car garage. In a great location in between Boiling Springs and Carlisle, this home is minutes from shopping, dining, public parks, Children’s Lake, Allenberry Resort, and more. Truly a must see - don’t miss your chance to call this home!
Location
State PA
County Cumberland
Area Monroe Twp (14422)
Zoning RESIDENTIAL
Rooms
Other Rooms Living Room, Dining Room, Primary Bedroom, Bedroom 2, Bedroom 3, Kitchen, Foyer, Mud Room, Bonus Room, Primary Bathroom, Full Bath, Half Bath
Interior
Interior Features Carpet, Ceiling Fan(s), Dining Area, Floor Plan - Traditional, Primary Bath(s), Wood Floors, Wood Stove
Hot Water Electric
Heating Forced Air, Heat Pump(s)
Cooling Central A/C
Flooring Carpet, Tile/Brick, Laminated, Hardwood
Heat Source Oil, Wood
Exterior
Garage Garage - Front Entry
Garage Spaces 2.0
Utilities Available Sewer Available, Water Available
Waterfront N
Water Access N
Accessibility None
Parking Type Detached Garage
Total Parking Spaces 2
Garage Y
Building
Story 2
Foundation Concrete Perimeter
Sewer Public Sewer
Water Well
Architectural Style Traditional
Level or Stories 2
Additional Building Above Grade, Below Grade
New Construction N
Schools
High Schools Cumberland Valley
School District Cumberland Valley
Others
Senior Community No
Tax ID 22-28-2401-064
Ownership Fee Simple
SqFt Source Assessor
Acceptable Financing Cash, Conventional, FHA, VA
Listing Terms Cash, Conventional, FHA, VA
Financing Cash,Conventional,FHA,VA
Special Listing Condition Standard
Read Less

Bought with DAVID BECKER • Keller Williams Realty
GET MORE INFORMATION





