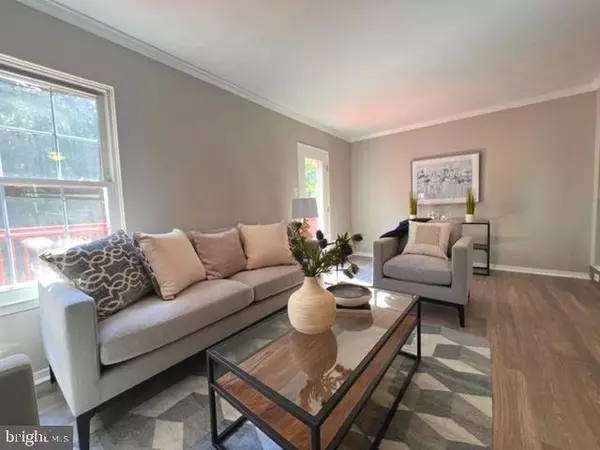For more information regarding the value of a property, please contact us for a free consultation.
15 JAMES CUBBERLY CT Hamilton, NJ 08610
Want to know what your home might be worth? Contact us for a FREE valuation!

Our team is ready to help you sell your home for the highest possible price ASAP
Key Details
Sold Price $308,000
Property Type Townhouse
Sub Type End of Row/Townhouse
Listing Status Sold
Purchase Type For Sale
Square Footage 2,066 sqft
Price per Sqft $149
Subdivision Pebble Creek
MLS Listing ID NJME2019112
Sold Date 09/30/22
Style Colonial
Bedrooms 3
Full Baths 2
Half Baths 2
HOA Fees $170/mo
HOA Y/N Y
Abv Grd Liv Area 1,366
Originating Board BRIGHT
Year Built 1984
Annual Tax Amount $6,503
Tax Year 2021
Lot Size 1,820 Sqft
Acres 0.04
Property Description
Welcome home to this spacious and light-filled end unit 3 bedroom 2 full bathrooms and 2 half baths townhome in the Pebble Creek subdivision. This like-new home will offer you over 2,000 sq. ft. of beautiful living! As you enter the home, you will be greeted by gleaming water resistant engineered hardwood floors on the first floor, basement and brand new upgraded carpet on the second floor. Updated kitchen with new quartz countertops, new white soft close cabinets, decorative tiles and brand new stainless steel appliances. Dining room perfect for those large dinner parties! Expanded living room with lots of windows and a glass door which leads to the large deck. Upstairs you will find the owner's retreat with a full bathroom with a large walk-in shower and lots of closet space. There are two additional bedrooms, a full beautiful bathroom. Full Finished Basement with walk out to backyard, Large laundry, lots of closet space and a half bath! This is truly a magnificent home in excellent condition - nothing to do but move in! Centrally located - close to shopping and major highways.
Location
State NJ
County Mercer
Area Hamilton Twp (21103)
Zoning RES
Rooms
Other Rooms Living Room, Dining Room, Primary Bedroom, Bedroom 2, Kitchen, Bedroom 1, Attic
Basement Full, Outside Entrance, Fully Finished
Interior
Interior Features Ceiling Fan(s), Kitchen - Eat-In
Hot Water Electric
Heating Central, Forced Air
Cooling Central A/C
Flooring Laminated, Ceramic Tile, Carpet
Equipment Built-In Range, Built-In Microwave, Dishwasher, Refrigerator, Stainless Steel Appliances
Fireplace N
Window Features Bay/Bow
Appliance Built-In Range, Built-In Microwave, Dishwasher, Refrigerator, Stainless Steel Appliances
Heat Source Electric
Laundry Basement
Exterior
Exterior Feature Deck(s), Patio(s), Balcony
Garage Spaces 2.0
Utilities Available Cable TV
Amenities Available Swimming Pool, Tennis Courts
Waterfront N
Water Access N
Roof Type Shingle
Accessibility None
Porch Deck(s), Patio(s), Balcony
Parking Type Driveway
Total Parking Spaces 2
Garage N
Building
Story 3
Foundation Other
Sewer Public Sewer
Water Public
Architectural Style Colonial
Level or Stories 3
Additional Building Above Grade, Below Grade
New Construction N
Schools
High Schools Hamilton High School West
School District Hamilton Township
Others
HOA Fee Include Pool(s),Common Area Maintenance,Lawn Maintenance,Snow Removal,Trash
Senior Community No
Tax ID 03-02523-00019
Ownership Fee Simple
SqFt Source Estimated
Acceptable Financing Conventional, VA, FHA 203(b)
Listing Terms Conventional, VA, FHA 203(b)
Financing Conventional,VA,FHA 203(b)
Special Listing Condition Standard
Read Less

Bought with Jennifer F Taras • Keller Williams Premier
GET MORE INFORMATION





