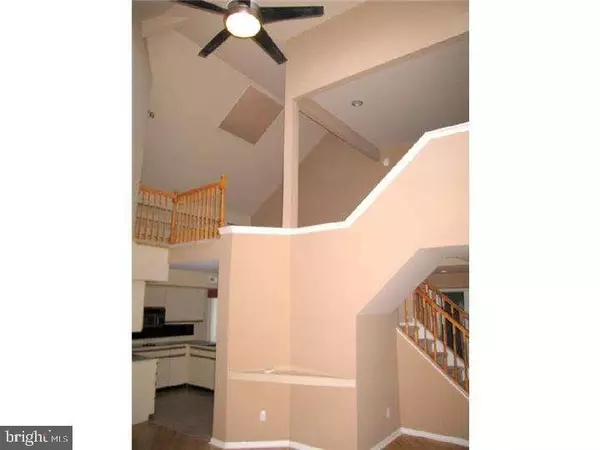For more information regarding the value of a property, please contact us for a free consultation.
946 CHANTICLEER Cherry Hill, NJ 08003
Want to know what your home might be worth? Contact us for a FREE valuation!

Our team is ready to help you sell your home for the highest possible price ASAP
Key Details
Sold Price $260,000
Property Type Condo
Sub Type Condo/Co-op
Listing Status Sold
Purchase Type For Sale
Square Footage 2,099 sqft
Price per Sqft $123
Subdivision Chanticleer
MLS Listing ID NJCD2003750
Sold Date 02/02/22
Style Contemporary
Bedrooms 2
Full Baths 2
Condo Fees $75/mo
HOA Fees $350/mo
HOA Y/N Y
Abv Grd Liv Area 2,099
Originating Board BRIGHT
Year Built 1985
Annual Tax Amount $6,534
Tax Year 2002
Property Description
JUST REDUCED...Penthouse unit located in the Mews section of Chanticleer. This unit features Harwood floors in Living room & Dining room, a spacious eat in kitchen with ceramic tile floors, stainless steel appliances, and a double oven. The master suite features vaulted ceilings and an expanded California walk in closet,.
The Master bath adds to your retreat with a sunken jacuzzi tub and a stall shower.
This property offers closet galore, plenty of windows all with custom window treatments, the living room has a marble fireplace, skylights gives plenty of sunlight, newer HVAC, newer roof, and a garage.
Come and enjoy all the amenities that Chanticleer has to offer. Convenient location..
Schedule your showing today.
Location
State NJ
County Camden
Area Cherry Hill Twp (20409)
Zoning RES
Rooms
Other Rooms Living Room, Dining Room, Primary Bedroom, Kitchen, Family Room, Bedroom 1, Other, Attic
Main Level Bedrooms 1
Interior
Interior Features Primary Bath(s), Butlers Pantry, Skylight(s), Ceiling Fan(s), WhirlPool/HotTub, Intercom, Stall Shower, Kitchen - Eat-In
Hot Water Electric
Heating Forced Air
Cooling Central A/C
Flooring Wood, Fully Carpeted
Fireplaces Number 1
Fireplaces Type Marble
Equipment Cooktop, Oven - Wall, Oven - Double, Dishwasher, Disposal, Trash Compactor
Furnishings No
Fireplace Y
Appliance Cooktop, Oven - Wall, Oven - Double, Dishwasher, Disposal, Trash Compactor
Heat Source Natural Gas
Laundry Main Floor
Exterior
Exterior Feature Deck(s), Balcony
Garage Garage Door Opener
Garage Spaces 1.0
Utilities Available Cable TV
Amenities Available Tennis Courts, Club House
Waterfront N
Water Access N
Roof Type Pitched,Shingle
Accessibility None
Porch Deck(s), Balcony
Parking Type Attached Garage, Other
Attached Garage 1
Total Parking Spaces 1
Garage Y
Building
Story 2
Foundation Slab
Sewer Public Sewer
Water Public
Architectural Style Contemporary
Level or Stories 2
Additional Building Above Grade
Structure Type Cathedral Ceilings
New Construction N
Schools
Elementary Schools Bret Harte
Middle Schools Beck
High Schools Cherry Hill High - East
School District Cherry Hill Township Public Schools
Others
Pets Allowed Y
HOA Fee Include Ext Bldg Maint,Snow Removal,Trash,Insurance,Pool(s),All Ground Fee,Management
Senior Community No
Tax ID 09-00520-0004-00001-C-0946
Ownership Condominium
Security Features Security System
Acceptable Financing Conventional
Horse Property N
Listing Terms Conventional
Financing Conventional
Special Listing Condition Standard
Pets Description Number Limit
Read Less

Bought with Terrienna L Dreyer • Collini Real Estate LLC
GET MORE INFORMATION





