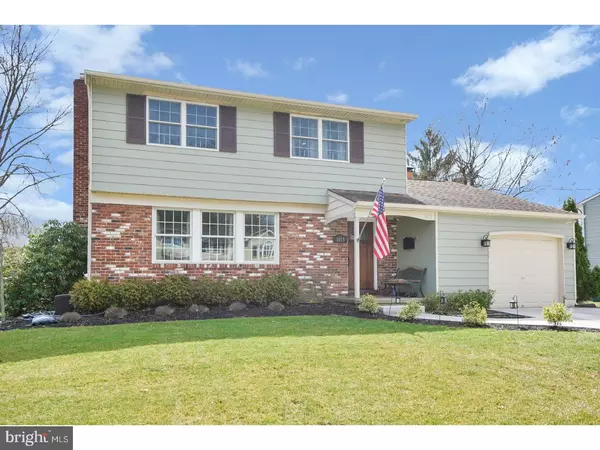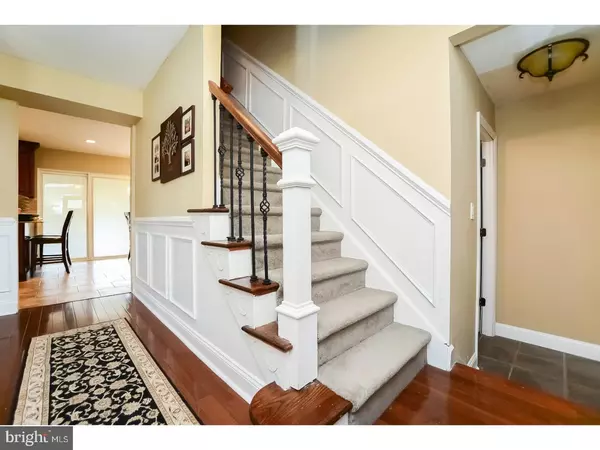For more information regarding the value of a property, please contact us for a free consultation.
1015 SALEM RD Cherry Hill, NJ 08034
Want to know what your home might be worth? Contact us for a FREE valuation!

Our team is ready to help you sell your home for the highest possible price ASAP
Key Details
Sold Price $339,900
Property Type Single Family Home
Sub Type Detached
Listing Status Sold
Purchase Type For Sale
Square Footage 1,825 sqft
Price per Sqft $186
Subdivision Kresson Woods
MLS Listing ID 1000331320
Sold Date 06/01/18
Style Traditional
Bedrooms 4
Full Baths 1
Half Baths 1
HOA Y/N N
Abv Grd Liv Area 1,825
Originating Board TREND
Year Built 1965
Annual Tax Amount $8,340
Tax Year 2017
Lot Size 0.257 Acres
Acres 0.26
Lot Dimensions 86X130
Property Description
This charming and cozy home in the Kresson Woods section of Cherry Hill has everything going for it! In addition to the great school system and convenient location, you'll find an upgraded home with so many of the features you've been looking for. There is great appeal from the curb with a welcoming approach that includes a large lawn with mature, well-kept landscaping, an expanded cement driveway for parking all your vehicles, plus a covered front porch entry leading to a comfortable and stylish interior. The Foyer makes a statement that translates throughout. Gleaming hardwood flooring which extends throughout much of the first floor is accented by an abundance of white painted millwork that includes trims, moldings and wainscotings, built in cabinets/displays and interior doors accenting soft, neutral painted walls. The Living Room (currently in use as a Dining Room) is light and bright with a triple set of windows for natural light and numerous recessed lights. Elegant French doors lead to a private study (original Dining Room). The updated eat-in Kitchen boasts neutral tiled floor, cherry wood cabinets, light granite countertops, custom tiled backsplash, casual dining counter & top of the line stainless appliances including gas range with floating stainless vent hood. The Family Room has a vaulted ceiling and full wall brick fireplace, creamy plush carpet, and a ceiling fan. The updated Powder Room is lovely with tiled floor, new vanity and new toilet. A custom built coat and cubby unit adds organization to the hallway. Upstairs you will find (4) generously sized bedrooms with soft carpet plus an all newer beautiful bathroom with footed display vanity, marble countertop, gorgeous designer mirror and fixtures plus a tub/shower. The full unfinished basement features a French drain system & adds more flexibility to the floor plan. Out back, the large covered patio is a great place for relaxing and entertaining in the privacy fenced rear yard. A newer storage shed provides additional space for your outdoor gear, and the one car garage adds even more. Notable updates/upgrades include the roof (new 2008), gas heater (new 2008), wireless Nest system installed, Kegerator and beverage coolers included, inground sprinkler system & security system. Desirable Cherry Hill Schools and close proximity to public transportation, major highways and bridges to Philadelphia, close to shopping, restaurants and the shore points!
Location
State NJ
County Camden
Area Cherry Hill Twp (20409)
Zoning RES
Rooms
Other Rooms Living Room, Dining Room, Primary Bedroom, Bedroom 2, Bedroom 3, Kitchen, Family Room, Bedroom 1, Laundry
Basement Full, Drainage System, Fully Finished
Interior
Interior Features Ceiling Fan(s), Attic/House Fan, Stall Shower, Kitchen - Eat-In
Hot Water Natural Gas
Heating Gas, Forced Air, Programmable Thermostat
Cooling Central A/C
Flooring Wood, Fully Carpeted, Tile/Brick
Fireplaces Number 1
Fireplaces Type Brick
Equipment Built-In Range, Dishwasher, Disposal
Fireplace Y
Appliance Built-In Range, Dishwasher, Disposal
Heat Source Natural Gas
Laundry Main Floor
Exterior
Exterior Feature Porch(es)
Garage Inside Access, Garage Door Opener
Garage Spaces 1.0
Fence Other
Utilities Available Cable TV
Waterfront N
Water Access N
Accessibility None
Porch Porch(es)
Parking Type On Street, Driveway, Attached Garage, Other
Attached Garage 1
Total Parking Spaces 1
Garage Y
Building
Lot Description Level, Front Yard, Rear Yard, SideYard(s)
Story 2
Sewer Public Sewer
Water Public
Architectural Style Traditional
Level or Stories 2
Additional Building Above Grade
Structure Type Cathedral Ceilings
New Construction N
Schools
Elementary Schools James Johnson
Middle Schools Rosa International
High Schools Cherry Hill High - West
School District Cherry Hill Township Public Schools
Others
Senior Community No
Tax ID 09-00433 08-00004
Ownership Fee Simple
Security Features Security System
Read Less

Bought with Barbara Petrillo • BHHS Fox & Roach-Cherry Hill
GET MORE INFORMATION





