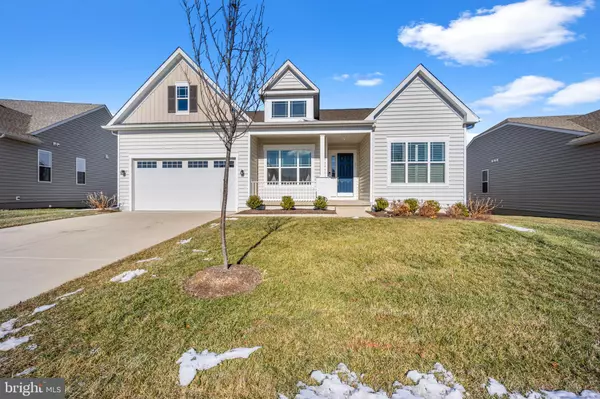910 SCARLET OAK ST Middletown, DE 19709
OPEN HOUSE
Sat Feb 22, 11:00am - 3:00pm
Sun Feb 23, 11:00am - 3:00pm
UPDATED:
02/20/2025 02:24 PM
Key Details
Property Type Single Family Home
Sub Type Detached
Listing Status Active
Purchase Type For Sale
Square Footage 2,450 sqft
Price per Sqft $265
Subdivision Four Seasons At Baymont Farms
MLS Listing ID DENC2076212
Style Ranch/Rambler
Bedrooms 4
Full Baths 3
Half Baths 1
HOA Fees $242/mo
HOA Y/N Y
Abv Grd Liv Area 2,450
Originating Board BRIGHT
Year Built 2021
Annual Tax Amount $4,448
Tax Year 2024
Lot Size 10,019 Sqft
Acres 0.23
Lot Dimensions 0.00 x 0.00
Property Sub-Type Detached
Property Description
The Rockford model features the most desirable layout offered in this luxury community. Upon entering the home from the covered front porch you are greeted with 10' high ceilings and sturdy light oak flooring for a bright and inviting feel. To your left you will find a sunlit office, a powder room, laundry room and access to your spacious two car garage. To the right you have two bedrooms and a full bathroom. Further in is your dining area and large kitchen with white cabinets, stone countertops, double wall oven, five burner range, pantry and a beautiful island with ample seating and storage. The living room features plenty of seating, a built in gas fire place and access to the screened in back porch with beautiful views. The primary suite with two large closets, soaking tub, large tile shower, double sink vanity and private water closet complete this main level. In the mostly finished lower level you will find a large living area, full bathroom and a bedroom with a sunny egress window and large walk in closet. This home is being offered fully furnished.
Come join Four Seasons at Baymont Farms, where community is at the heart of everything. Here, you'll connect with others who, like you, have worked hard and are ready to embrace the best of what a luxury 55+ active adult lifestyle offers. Located just minutes from downtown Middletown, DE, with easy access to Delaware Rt. 1, Baymont Farms combines convenience with the peaceful charm of its scenic surroundings. In this vibrant community, the friendships you build and the moments you share will create cherished memories.
Location
State DE
County New Castle
Area South Of The Canal (30907)
Zoning S
Rooms
Basement Full, Partially Finished, Windows, Poured Concrete
Main Level Bedrooms 3
Interior
Interior Features Bathroom - Soaking Tub, Bathroom - Stall Shower, Carpet, Entry Level Bedroom, Floor Plan - Open, Kitchen - Island, Pantry, Primary Bath(s), Recessed Lighting, Walk-in Closet(s), Window Treatments
Hot Water Natural Gas, Tankless
Cooling Central A/C
Fireplaces Number 1
Fireplaces Type Electric, Insert, Mantel(s)
Inclusions All furniture and fixtures.
Furnishings Yes
Fireplace Y
Heat Source Natural Gas
Laundry Main Floor
Exterior
Parking Features Garage - Front Entry, Garage Door Opener, Inside Access
Garage Spaces 4.0
Amenities Available Club House, Dog Park, Fitness Center, Game Room, Pool - Outdoor, Tennis Courts, Billiard Room, Jog/Walk Path
Water Access N
View Pond
Roof Type Architectural Shingle
Accessibility None
Attached Garage 2
Total Parking Spaces 4
Garage Y
Building
Story 2
Foundation Concrete Perimeter
Sewer Public Sewer
Water Public
Architectural Style Ranch/Rambler
Level or Stories 2
Additional Building Above Grade, Below Grade
New Construction N
Schools
School District Appoquinimink
Others
Pets Allowed Y
Senior Community Yes
Age Restriction 55
Tax ID 13-019.13-020
Ownership Fee Simple
SqFt Source Assessor
Horse Property N
Special Listing Condition Standard
Pets Allowed Dogs OK, Cats OK
Virtual Tour https://youtu.be/ahClmYxUQlY





