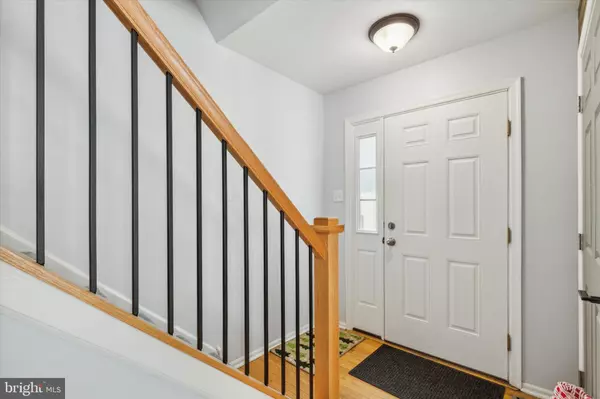411 MEWS DR Sellersville, PA 18960
OPEN HOUSE
Sun Nov 24, 11:00am - 1:00pm
UPDATED:
11/24/2024 02:55 AM
Key Details
Property Type Condo
Sub Type Condo/Co-op
Listing Status Active
Purchase Type For Sale
Subdivision Mews At Wyckford C
MLS Listing ID PABU2083360
Style Colonial
Bedrooms 2
Full Baths 2
Half Baths 1
Condo Fees $290/mo
HOA Y/N N
Originating Board BRIGHT
Year Built 1990
Annual Tax Amount $3,085
Tax Year 2024
Lot Dimensions 0.00 x 0.00
Property Description
Location
State PA
County Bucks
Area Sellersville Boro (10139)
Zoning LR
Rooms
Other Rooms Living Room, Dining Room, Bedroom 2, Kitchen, Family Room, Bedroom 1
Basement Fully Finished, Walkout Level
Interior
Hot Water Electric
Heating Forced Air, Heat Pump(s)
Cooling Central A/C
Fireplaces Number 1
Fireplaces Type Mantel(s)
Equipment Dishwasher, Dryer, Microwave, Washer
Fireplace Y
Appliance Dishwasher, Dryer, Microwave, Washer
Heat Source None
Laundry Upper Floor
Exterior
Amenities Available Tot Lots/Playground
Waterfront N
Water Access N
Roof Type Shingle
Accessibility None
Garage N
Building
Story 2
Sewer Public Sewer
Water Public
Architectural Style Colonial
Level or Stories 2
Additional Building Above Grade, Below Grade
New Construction N
Schools
School District Pennridge
Others
Pets Allowed Y
HOA Fee Include All Ground Fee,Common Area Maintenance,Ext Bldg Maint,Lawn Maintenance,Trash,Snow Removal
Senior Community No
Tax ID 39-008-366-411
Ownership Fee Simple
SqFt Source Estimated
Acceptable Financing Cash, Conventional
Listing Terms Cash, Conventional
Financing Cash,Conventional
Special Listing Condition Standard
Pets Description Number Limit

GET MORE INFORMATION





