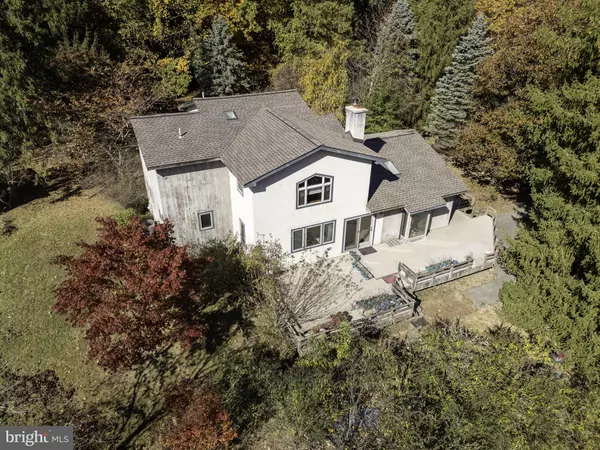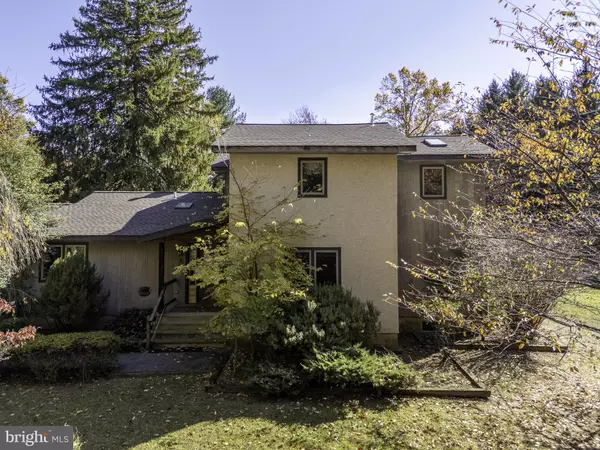10 TALL OAKS LN Newtown, PA 18940
OPEN HOUSE
Sun Nov 24, 12:30pm - 2:30pm
UPDATED:
11/21/2024 03:38 PM
Key Details
Property Type Single Family Home
Sub Type Detached
Listing Status Active
Purchase Type For Sale
Square Footage 2,700 sqft
Price per Sqft $324
Subdivision Tall Oaks
MLS Listing ID PABU2083398
Style Craftsman,Other
Bedrooms 4
Full Baths 2
Half Baths 1
HOA Y/N N
Abv Grd Liv Area 2,700
Originating Board BRIGHT
Year Built 1999
Annual Tax Amount $9,454
Tax Year 2024
Lot Size 3.600 Acres
Acres 3.6
Lot Dimensions 0.00 x 0.00
Property Description
Built in 1997, this picturesque home offers 4 bedrooms, 2.5 bathrooms, and a deck. With tall windows, lots of light, and an open-floor plan, the ground level offers a panoramic view of the surrounding woods. The master bedroom, replete with a walk-in closet, offers a bird’s eye view of the beautiful landscape. A full walkout basement spans the entire footprint – 2,700 square feet – offering plenty of storage that could be easily converted into a workshop or additional living space. One end of the property includes a detached 2-car garage structure that’s fully equipped with electrical and heat, along with a wood craftsman’s workshop.
On this serene property you are immersed in nature. Deer, squirrels, and rabbits wander the grounds. Kids can climb trees and safely play in the yard to their hearts’ delight. Couples with a green thumb can tend to a garden or simply enjoy a glass of wine next to the koi pond.
Perhaps best of all, this cabin-like getaway is situated in Newtown – one of the preeminent areas in Bucks County and across the Philly burbs. Newtown’s small-town charm offers amazing opportunities for family-oriented young professionals. The school system – the Council Rock School District – is one of the finest in Pennsylvania. Access to I-95 is less than a 10-minute drive.
Location
State PA
County Bucks
Area Newtown Twp (10129)
Zoning R1
Rooms
Other Rooms Living Room, Dining Room, Kitchen, Family Room, Laundry
Basement Poured Concrete, Unfinished, Walkout Stairs
Main Level Bedrooms 2
Interior
Hot Water Electric
Heating Radiant
Cooling Central A/C
Fireplace N
Heat Source Oil, Propane - Owned
Exterior
Garage Additional Storage Area, Garage - Rear Entry, Garage - Side Entry, Inside Access, Oversized
Garage Spaces 3.0
Waterfront N
Water Access N
Accessibility None
Total Parking Spaces 3
Garage Y
Building
Story 2
Foundation Other
Sewer On Site Septic
Water Well
Architectural Style Craftsman, Other
Level or Stories 2
Additional Building Above Grade, Below Grade
New Construction N
Schools
School District Council Rock
Others
Pets Allowed Y
Senior Community No
Tax ID 29-010-064
Ownership Fee Simple
SqFt Source Assessor
Special Listing Condition Standard
Pets Description No Pet Restrictions

GET MORE INFORMATION





