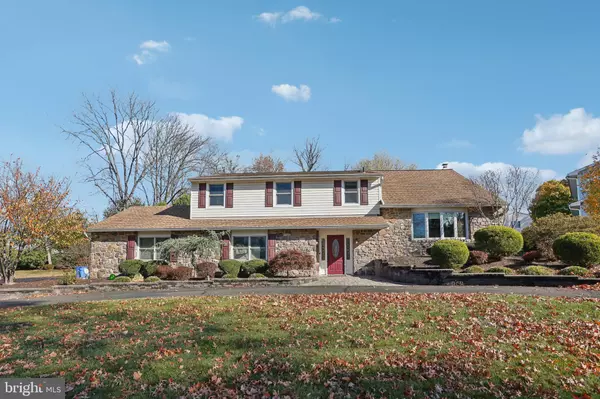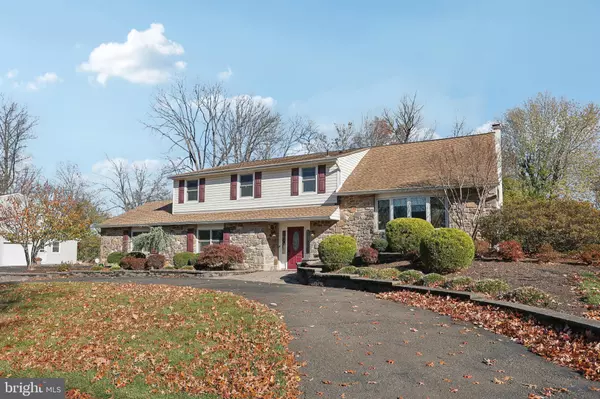1304 YALE DR Yardley, PA 19067
OPEN HOUSE
Sun Nov 17, 1:00pm - 4:00pm
UPDATED:
11/13/2024 03:33 PM
Key Details
Property Type Single Family Home
Sub Type Detached
Listing Status Coming Soon
Purchase Type For Sale
Square Footage 2,847 sqft
Price per Sqft $289
Subdivision Sandy Run
MLS Listing ID PABU2083326
Style Split Level
Bedrooms 4
Full Baths 2
Half Baths 1
HOA Y/N N
Abv Grd Liv Area 2,847
Originating Board BRIGHT
Year Built 1977
Annual Tax Amount $10,950
Tax Year 2024
Lot Size 0.420 Acres
Acres 0.42
Lot Dimensions 110.00 x 155.00
Property Description
immediately be wowed by the instant curb appeal! The well-manicured lawn and landscaping, custom
retaining block walls defining the planting beds, and the circular driveway will leave you in awe, as well
as the expansive almost half-acre lot this home sits on. The oversized driveway on the side of the house
leads to the two-car garage, and there is ample parking for company and large gatherings!
When you enter the foyer, you will immediately feel the warmth and charm of this home. Admire the
exotic Acacia manufactured hardwood flooring and the many custom woodworking upgrades
throughout the house, including chair rail, crown molding, six-panel doors, and wainscoting. The office
on this floor offers a perfect work-at-home setting. Walking through to the back of the home, you will
find a powder room, a large laundry room, and access to the workshop-ready basement. The den, with
its full stone wall, rustic mantel, and wood-burning fireplace, will surely keep you warm and cozy in the
cooler months. The sliding doors have fully motorized Hunter Douglas blinds which provide effortless
shade control, enhanced privacy, and improved energy efficiency, allowing maximum light into the room
when desired.
The formal living space is up the stone staircase, accented with elegance. This level features recessed
lighting, custom wood trim, and new Hunter Douglas soft-lift window treatments throughout the
elevated space, which allows tons of natural light into the room. Adjacent to the living room is the large
formal dining room, with more than enough space to accommodate a family dinner or large family
gatherings.
Completing this level at the heart of the home is the recently updated eat-in kitchen with solid wood
maple cabinets, quartz countertops, and stainless steel appliances. Enjoy the view of your beautiful
backyard through the large bow window.
Upstairs on the second floor are three large bedrooms, a well-appointed full bathroom, and a primary
suite that includes an updated en-suite bathroom, a large linen closet, and a walk-in closet.
Plentiful attic storage is also available.
Other updates include a new central HVAC installed in 2021, an updated kitchen (2020), a whole-house
15kW generator with an automatic transfer switch (2012), updated roofing and siding (2014), new
windows and doors, and an updated main bath (2015).
Located in the award-winning Pennsbury School District just minutes from the I-95/295 corridor, Yardley
Train Station, Yardley Boro, Main Street, Shady Brook Farms, shopping, dining, parks, and entertainment
options, with both Newtown and Yardley nearby, a new Wegmans right around the corner, plus so much
more, creating an engaging community life.
Location
State PA
County Bucks
Area Lower Makefield Twp (10120)
Zoning R2
Rooms
Other Rooms Bathroom 1
Basement Full
Interior
Hot Water Oil
Heating Forced Air
Cooling Central A/C
Fireplaces Number 1
Inclusions washer dryer frig all in as-is condition
Fireplace Y
Heat Source Oil
Exterior
Garage Additional Storage Area
Garage Spaces 2.0
Waterfront N
Water Access N
Accessibility None
Parking Type Attached Garage, Driveway
Attached Garage 2
Total Parking Spaces 2
Garage Y
Building
Story 3
Foundation Block
Sewer Public Sewer
Water Public
Architectural Style Split Level
Level or Stories 3
Additional Building Above Grade, Below Grade
New Construction N
Schools
School District Pennsbury
Others
Senior Community No
Tax ID 20-022-160
Ownership Fee Simple
SqFt Source Estimated
Special Listing Condition Standard

GET MORE INFORMATION





