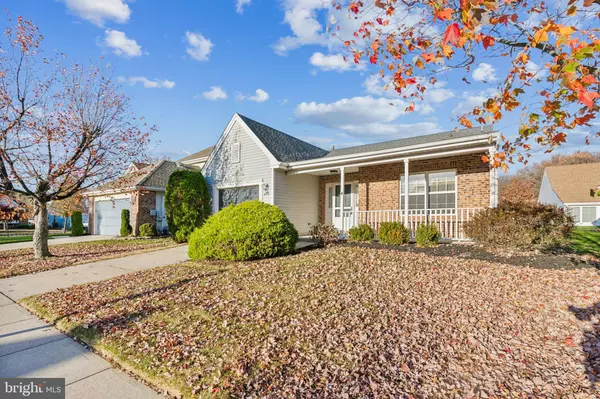403 ASTER PL Mount Laurel, NJ 08054
OPEN HOUSE
Sat Nov 16, 1:00pm - 3:00pm
Sun Nov 17, 1:00pm - 3:00pm
UPDATED:
11/14/2024 01:13 AM
Key Details
Property Type Single Family Home
Sub Type Detached
Listing Status Coming Soon
Purchase Type For Sale
Square Footage 1,430 sqft
Price per Sqft $262
Subdivision Holiday Village E
MLS Listing ID NJBL2074626
Style Ranch/Rambler
Bedrooms 2
Full Baths 2
HOA Fees $128/mo
HOA Y/N Y
Abv Grd Liv Area 1,430
Originating Board BRIGHT
Year Built 1995
Annual Tax Amount $6,273
Tax Year 2023
Lot Size 5,297 Sqft
Acres 0.12
Lot Dimensions 0.00 x 0.00
Property Description
The coveted large front porch is perfect for welcoming guests and sipping your favorite beverage. The eat in kitchen has a pantry closet and is close to the interior 1 car garage access making bringing home groceries easy! The combo living and dining room features a double sided gas fireplace and is roomy enough for a large sectional sofa. The back den also has the double sided fireplace and access to the large concrete back patio. The primary bedroom features a walk in closet, an ensuite bathroom with walk in stall shower with seating. There is a laundry room with easily accessible updated washer and dryer. The full hall bathroom has a linen closet, plus there is an additional linen closet in the bedroom hallway! The guest bedroom has a full closet too.
Holiday Village East has a club house offering a library, card room, craft room, game room and workout room. The outdoor pool is open Memorial Day to Labor Day too! The HOA handles snow removal over 2 inches, lawn mowed and edged, leaf removal, common grounds, outdoor sporting area with tennis and pickle ball plus many daily events! Holiday Village East is close to award winning hospitals, doctors, shopping and restaurants.
Well cared for by the original owners and is now ready for someone new! Fall in Love and Make an Offer Today!
Location
State NJ
County Burlington
Area Mount Laurel Twp (20324)
Zoning RES
Rooms
Other Rooms Living Room, Dining Room, Primary Bedroom, Bedroom 2, Kitchen, Den, Laundry, Primary Bathroom, Full Bath
Main Level Bedrooms 2
Interior
Interior Features Bathroom - Stall Shower, Bathroom - Walk-In Shower, Breakfast Area, Carpet, Ceiling Fan(s), Combination Dining/Living, Entry Level Bedroom, Kitchen - Eat-In, Kitchen - Table Space, Pantry, Primary Bath(s), Sprinkler System, Walk-in Closet(s)
Hot Water Natural Gas
Heating Central
Cooling Central A/C
Flooring Fully Carpeted, Laminated
Fireplaces Number 1
Fireplaces Type Double Sided, Gas/Propane
Inclusions all existing appliances, all window rods/blinds/drapes
Equipment Dryer - Electric
Fireplace Y
Appliance Dryer - Electric
Heat Source Natural Gas
Laundry Main Floor, Washer In Unit, Dryer In Unit
Exterior
Exterior Feature Patio(s), Porch(es)
Garage Garage - Front Entry, Inside Access
Garage Spaces 2.0
Utilities Available Cable TV
Amenities Available Billiard Room, Club House, Fitness Center, Game Room, Library, Meeting Room, Common Grounds, Community Center, Party Room, Retirement Community, Shuffleboard, Tennis Courts
Waterfront N
Water Access N
Accessibility No Stairs
Porch Patio(s), Porch(es)
Parking Type Attached Garage, Driveway, On Street
Attached Garage 1
Total Parking Spaces 2
Garage Y
Building
Story 1
Foundation Slab
Sewer Public Sewer
Water Public
Architectural Style Ranch/Rambler
Level or Stories 1
Additional Building Above Grade, Below Grade
New Construction N
Schools
School District Mount Laurel Township Public Schools
Others
Pets Allowed Y
HOA Fee Include Common Area Maintenance,Lawn Maintenance,Pool(s),Recreation Facility,Snow Removal,All Ground Fee
Senior Community Yes
Age Restriction 55
Tax ID 24-01601 05-00010
Ownership Fee Simple
SqFt Source Assessor
Acceptable Financing Cash, Conventional, FHA, VA
Listing Terms Cash, Conventional, FHA, VA
Financing Cash,Conventional,FHA,VA
Special Listing Condition Standard
Pets Description Cats OK, Dogs OK, Number Limit

GET MORE INFORMATION





