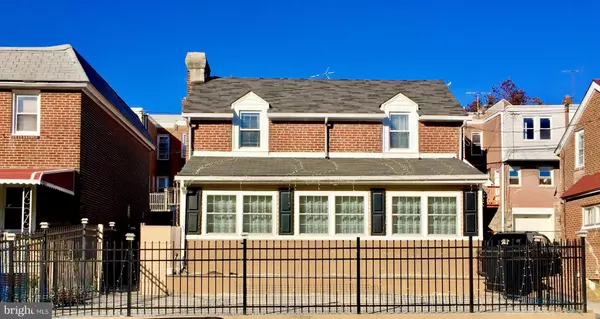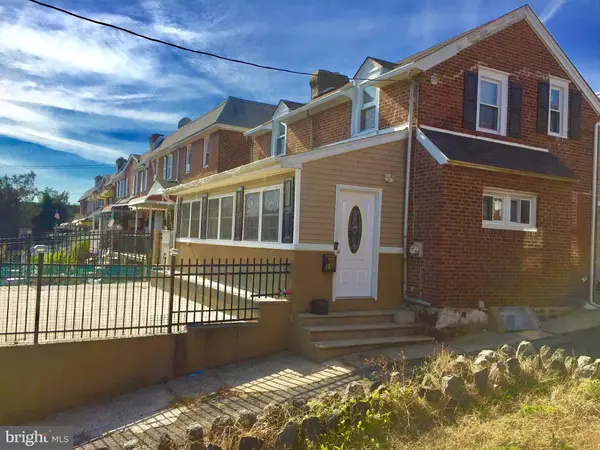What a Rare Find!! This beautiful Single Home located in the Bywood Section of Upper Darby is just a few blocks from 69th St Blvd. Upon entry a Large Enclosed front porch welcomes you. Ceramic tiled flooring, Recessed Lighting and plenty of windows allow you to enjoy this space every season of the year. Two doors are located here. One door grants access to an Enormous Exterior Patio. The Patio is surrounded by a Stylish Black Metal Fence with Post Lighting. This area can definitely host a large number of people for all types of Celebrations, Large Group Gatherings, or can be utilized as a safe place for pets and loved ones to play about freely. The Second door directs your steps into the Living Room. The Living Room is a good size and has a wood burning fire place, a decorative ceiling fan with light fixture, wainscoting trim around the walls and neutral hardwood flooring. Steps away is a Dining Area that features, a two tier chandelier with beveled glass, a built in Buffet with a granite counter top, and a ceramic tiled floor that transitions into the Eat in Kitchen. In the Kitchen, A Single, Circular Flush Mount Lighting fixture illuminates the space. A large Island with an extended Granite Counter Top offers a separate prepping station which also allows for bar stool seating to enjoy a quick meal any time of the day. The Island also has cabinetry located below for additional storage. Adjacent, Rich toned, wood cabinetry wraps the wall in an L-Shaped pattern to maximize the Space and creates plenty of storage for your needs. Other features include Granite Counter Tops, a decorative back splash, a deep stainless steel sink with goose neck faucet and spray wand. Stainless Steel Appliances are included with your purchase which consists of a Refrigerator, Microwave and a Stove. On this level of the home there is also a nice size bedroom with bamboo flooring, windows and a walk in closet. This bedroom is very convenient for those who may find steps a bit of a challenge and want one floor living feel. A Full, Modern 3 piece Bathroom is steps away featuring a shower/tub combination with glass sliders, a vanity and a toilet. The Lower Level of the home is Finished. Use this space as an Entertainment Room, Play Room, Study area, a guest room or however you see fit. A Large Stylish Wet Bar with granite counter tops, directional lighting, shelving and cabinetry for glasses and beverages are also located here which makes this area ideal for family night or hosting inside gatherings. A Laundry area is also nearby with a Washer & Dryer and a convenient Powder Room. The Upper Level of the home has 3 Additional Ample size bedrooms. The first Bedroom has a ceiling fan with light fixture, bamboo flooring, a sizable walk in closet with sliding glass mirrored doors, and two large windows for natural lighting. The 2 remaining Bedrooms across the hall also feature ceiling fans with light fixtures, windows, hardwood floors and closets for your clothing needs. The second full Bath is located centrally. It has a ceramic tiled floor, a shower/ tub combination, a large vanity with plenty of storage below, a wide vanity light, a decorative wall shelf, a mirror, and an additional cabinet for storage. Access to the Attic is also found on this level and this space can be used for additional storage. In The back of the home there is a large patio, parking, a side shed and a Double Door Gate that offers a second way to exit the property grounds. This home is conveniently located near Shopping, Eateries, Place of Worship, Super Markets, Schools, The 69th Street Transportation Center, Septa Bus Routes, Interstate 1, 95, 476 and is also a 15 minutes drive to Center City and The 30th Street Train Station. Schedule your Appointment Today!






