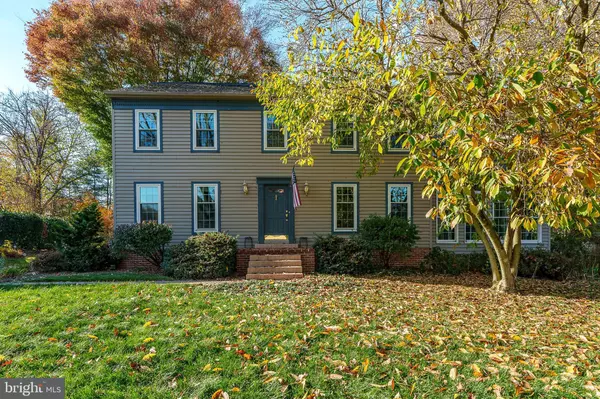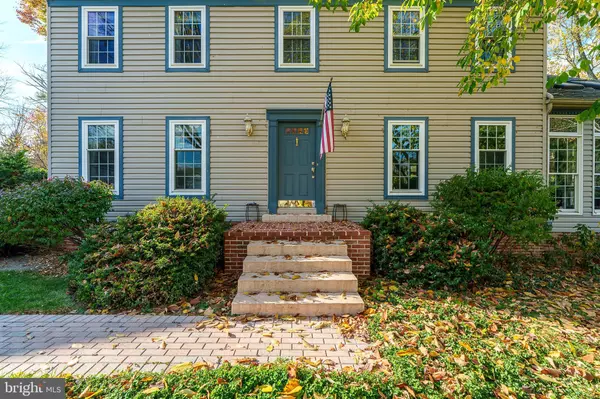4139 GREYWOOD DR York, PA 17402
UPDATED:
11/13/2024 11:01 PM
Key Details
Property Type Single Family Home
Sub Type Detached
Listing Status Active
Purchase Type For Sale
Square Footage 2,820 sqft
Price per Sqft $157
Subdivision Stonewood Farms
MLS Listing ID PAYK2071548
Style Colonial
Bedrooms 4
Full Baths 2
Half Baths 1
HOA Y/N N
Abv Grd Liv Area 2,820
Originating Board BRIGHT
Year Built 1982
Annual Tax Amount $6,528
Tax Year 2024
Lot Size 0.310 Acres
Acres 0.31
Property Description
The Family Room has a beautiful brick wood burning fireplace with mantle. Formal Dining Room for special occasion dinners. Main level bedroom is currently being used as a Mancave. Upstairs you will find 3 spacious bedrooms with a desirable split floor plan. The large Primary Bedroom has a bathroom with a 2 basin sink, a fiberglass shower and a large walk in closet. The other 2 bedrooms are a generous size and have nice closet space. The hall bath has a traditional tub/shower.
After a long day at work, you will look forward to soaking in your hot tub! You can also head out to the privacy fenced backyard where you will find a newer deck and brick patio where you can enjoy some peace and quiet. Continue relaxing by floating around in your inground pool, enjoy your Koi Pond and in the evening sit around the fire pit with a nice fire and a cold drink.
The basement is unfinished but could be finished for additional living space if desired. There is a mirror and ballet bar leftover from the previous owners.
Oversized side entry 2 car garage.
Generac Home Generator
Close to Stonewood Park, White Clover Family Farm, shopping and restaurants. Access to Routes 30 and I-83 are less than 10 minutes away.
Location
State PA
County York
Area Springettsbury Twp (15246)
Zoning RESIDENTIAL
Direction Southeast
Rooms
Other Rooms Living Room, Dining Room, Primary Bedroom, Bedroom 3, Bedroom 4, Kitchen, Family Room, Basement, Foyer, Bedroom 1, Sun/Florida Room, Solarium, Utility Room, Primary Bathroom, Full Bath, Half Bath
Basement Full, Interior Access, Sump Pump, Unfinished, Poured Concrete
Main Level Bedrooms 1
Interior
Hot Water Natural Gas
Heating Forced Air
Cooling Central A/C
Flooring Carpet, Ceramic Tile, Laminate Plank, Vinyl
Fireplaces Number 1
Fireplaces Type Brick, Mantel(s), Wood
Inclusions Kitchen Island
Furnishings No
Fireplace Y
Heat Source Natural Gas
Laundry Main Floor
Exterior
Exterior Feature Patio(s), Porch(es)
Garage Garage - Side Entry, Additional Storage Area, Oversized
Garage Spaces 8.0
Pool Fenced, In Ground, Vinyl
Waterfront N
Water Access N
Roof Type Composite
Accessibility 2+ Access Exits
Porch Patio(s), Porch(es)
Parking Type Attached Garage, Driveway
Attached Garage 2
Total Parking Spaces 8
Garage Y
Building
Story 2
Foundation Block
Sewer Public Sewer
Water Public
Architectural Style Colonial
Level or Stories 2
Additional Building Above Grade, Below Grade
New Construction N
Schools
School District Central York
Others
Senior Community No
Tax ID 46-000-26-0118-00-00000
Ownership Fee Simple
SqFt Source Assessor
Acceptable Financing Cash, Conventional, FHA, VA
Horse Property N
Listing Terms Cash, Conventional, FHA, VA
Financing Cash,Conventional,FHA,VA
Special Listing Condition Standard

GET MORE INFORMATION





