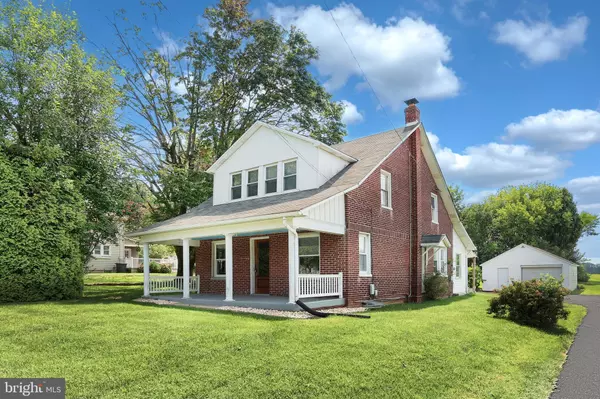2280 DELTA RD Brogue, PA 17309
UPDATED:
11/07/2024 05:56 PM
Key Details
Property Type Single Family Home
Sub Type Detached
Listing Status Active
Purchase Type For Sale
Square Footage 1,472 sqft
Price per Sqft $196
Subdivision Brogue
MLS Listing ID PAYK2071590
Style Cape Cod
Bedrooms 3
Full Baths 1
HOA Y/N N
Abv Grd Liv Area 1,472
Originating Board BRIGHT
Year Built 1928
Annual Tax Amount $2,942
Tax Year 2024
Lot Size 0.430 Acres
Acres 0.43
Property Description
The delightful residence is enhanced with beautiful natural woodwork with an open staircase. Many modern conveniences include Replacement Windows and Central Air, updated Kitchen and Bath, New Carpet, LVP flooring, 1st Floor Laundry, New Refrigerator, Electric Range and Microwave. Outside you will find a 1 Car Detached Garage and new blacktop driveway.
Location
State PA
County York
Area Chanceford Twp (15221)
Zoning RURAL RESIDENTIAL
Rooms
Other Rooms Living Room, Dining Room, Bedroom 2, Bedroom 3, Kitchen, Basement, Bedroom 1, Laundry, Storage Room, Full Bath
Basement Drain, Side Entrance, Interior Access, Unfinished
Interior
Interior Features Breakfast Area, Formal/Separate Dining Room, Bathroom - Tub Shower, Ceiling Fan(s), Wood Floors
Hot Water Electric
Heating Forced Air
Cooling Central A/C
Flooring Carpet, Concrete, Luxury Vinyl Plank, Vinyl, Wood
Inclusions Refrigerator, Electric Stove, Dishwasher, Microwave
Equipment Dishwasher, Microwave, Oven/Range - Electric, Refrigerator, Water Heater
Fireplace N
Window Features Double Hung,Replacement
Appliance Dishwasher, Microwave, Oven/Range - Electric, Refrigerator, Water Heater
Heat Source Oil
Laundry Main Floor
Exterior
Exterior Feature Patio(s), Porch(es)
Garage Garage - Front Entry
Garage Spaces 1.0
Utilities Available Cable TV Available
Waterfront N
Water Access N
Roof Type Shingle
Street Surface Black Top
Accessibility None
Porch Patio(s), Porch(es)
Road Frontage State
Parking Type Detached Garage, Driveway, Off Street
Total Parking Spaces 1
Garage Y
Building
Lot Description Front Yard, Rear Yard, Rural, SideYard(s)
Story 1.5
Foundation Block
Sewer On Site Septic
Water Well
Architectural Style Cape Cod
Level or Stories 1.5
Additional Building Above Grade, Below Grade
Structure Type Block Walls
New Construction N
Schools
Middle Schools Red Lion Area Junior
School District Red Lion Area
Others
Pets Allowed Y
Senior Community No
Tax ID 21-000-FM-0068-00-00000
Ownership Fee Simple
SqFt Source Estimated
Security Features Smoke Detector
Acceptable Financing Cash, Conventional
Listing Terms Cash, Conventional
Financing Cash,Conventional
Special Listing Condition Standard
Pets Description Number Limit, Size/Weight Restriction

GET MORE INFORMATION





