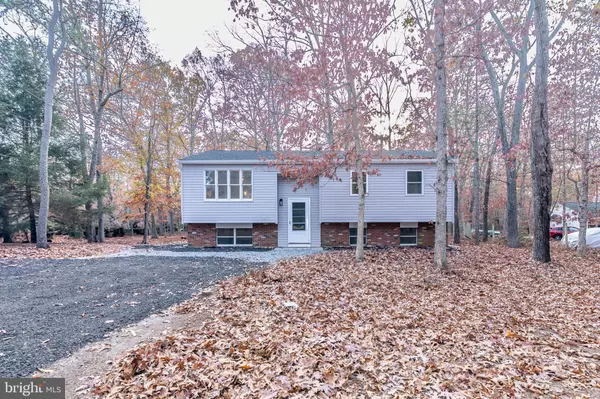13 S PARK RD Southampton, NJ 08088
UPDATED:
11/08/2024 09:59 PM
Key Details
Property Type Single Family Home
Sub Type Detached
Listing Status Active
Purchase Type For Sale
Square Footage 1,528 sqft
Price per Sqft $287
Subdivision None Available
MLS Listing ID NJBL2075886
Style Bi-level
Bedrooms 4
Full Baths 2
HOA Y/N N
Abv Grd Liv Area 1,528
Originating Board BRIGHT
Year Built 1969
Annual Tax Amount $5,865
Tax Year 2024
Lot Size 1.900 Acres
Acres 1.9
Lot Dimensions 0.00 x 0.00
Property Description
Boasting 4 spacious bedrooms and 2 full bathrooms, the home has been fully upgraded with new flooring, freshly painted walls, and a beautifully redesigned kitchen with brand-new appliances. Both bathrooms have been completely renovated with sleek, contemporary finishes.
Enjoy the peace of mind that comes with brand-new systems, including a new HVAC, roof, and water heater, ensuring comfort and reliability for years to come. With its thoughtful updates and high-end finishes, this home is move-in ready and waiting for you to enjoy.
The property sits on a private, over-one-acre lot, offering plenty of outdoor space for relaxation, gardening, or entertaining. The quiet, low-traffic street makes it an ideal location for families, and the home is within a top-rated school district with low property taxes. It's also perfectly located near the Joint Base McGuire-Dix-Lakehurst, making commuting and access to military facilities easy, while being close to nature reserves and just a short drive to the shore for weekend getaways.
This beautifully updated home offers the best of both worlds: modern comforts in a tranquil, private setting with convenient access to everything you need.
Location
State NJ
County Burlington
Area Tabernacle Twp (20335)
Zoning RESIDENTIAL
Rooms
Basement Fully Finished
Main Level Bedrooms 3
Interior
Hot Water Natural Gas
Heating Forced Air
Cooling Central A/C
Flooring Luxury Vinyl Plank
Inclusions All existing appliances.
Fireplace N
Heat Source Natural Gas
Exterior
Garage Spaces 4.0
Waterfront N
Water Access N
View Trees/Woods
Roof Type Shingle
Accessibility 2+ Access Exits
Parking Type Driveway
Total Parking Spaces 4
Garage N
Building
Story 2
Foundation Crawl Space
Sewer Private Septic Tank, Private Sewer
Water Well
Architectural Style Bi-level
Level or Stories 2
Additional Building Above Grade, Below Grade
Structure Type Dry Wall
New Construction N
Schools
High Schools Seneca H.S.
School District Southampton Township Public Schools
Others
Senior Community No
Tax ID 35-00705-00003 03
Ownership Fee Simple
SqFt Source Assessor
Special Listing Condition Standard

GET MORE INFORMATION





