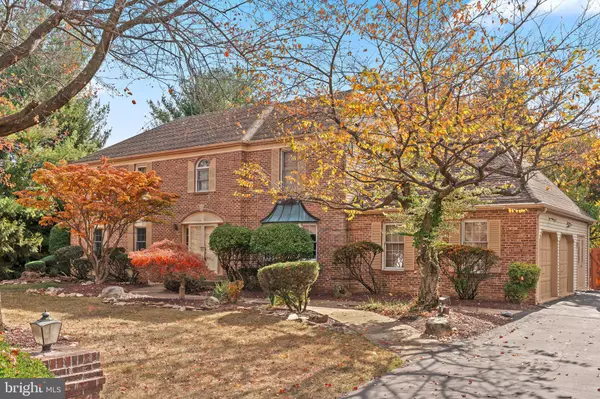17 GAELIC CT Holland, PA 18966
UPDATED:
11/11/2024 08:48 PM
Key Details
Property Type Single Family Home
Sub Type Detached
Listing Status Active
Purchase Type For Sale
Square Footage 4,538 sqft
Price per Sqft $201
Subdivision Non Available
MLS Listing ID PABU2082702
Style Colonial
Bedrooms 4
Full Baths 2
Half Baths 2
HOA Y/N N
Abv Grd Liv Area 3,638
Originating Board BRIGHT
Year Built 1987
Annual Tax Amount $10,923
Tax Year 2024
Lot Size 0.459 Acres
Acres 0.46
Lot Dimensions 137.00 x 146.00
Property Description
Step into the grand foyer, where a stunning curved staircase sets a sophisticated tone. The spacious living and dining rooms provide the ideal spaces for entertaining, while the large, sun-drenched kitchen is a chef’s dream. Equipped with stainless steel appliances, abundant cabinetry, and a generous island with seating, the kitchen combines style with functionality. A charming stone archway leads from the breakfast area into the inviting family room, complete with a striking stone fireplace—perfect for cozying up on chilly evenings while enjoying tranquil views of your private backyard. A sunroom with vaulted ceilings and skylights bathes the area in natural light and offers seamless views of the lush outdoors, making it an ideal spot for morning coffee or quiet relaxation.
Upstairs, you’ll find four generously sized bedrooms, including a luxurious primary suite that boasts a private sitting room, a spacious walk-in closet, and an elegant en-suite bathroom featuring a soothing jacuzzi tub, stall shower and a dedicated makeup area. The additional bedrooms share a beautifully updated hall bathroom with a double-sink vanity, ensuring both style and convenience.
The finished basement is an entertainer's dream, featuring areas for a home gym, a bar, a cozy sitting area with its own fireplace, and a half bath—perfect for gatherings or quiet movie nights.
Outside, pride of ownership shines in the meticulously landscaped grounds, with lush, manicured lawns and mature shrubbery framing the property. The backyard is a private oasis, complete with an inviting pool, a deck with a gazebo, and a paver patio, offering the ideal setting for summer barbecues, outdoor play, and relaxation.
This remarkable home offers an unparalleled lifestyle in a wonderful neighborhood, combining classic elegance, modern amenities, and a warm, inviting atmosphere—ready to become the perfect backdrop for your family’s next chapter. Don’t miss this opportunity!
Location
State PA
County Bucks
Area Northampton Twp (10131)
Zoning R2
Rooms
Basement Partially Finished
Interior
Interior Features Bar, Breakfast Area, Ceiling Fan(s), Curved Staircase, Family Room Off Kitchen, Kitchen - Eat-In, Kitchen - Island
Hot Water Electric
Heating Forced Air
Cooling Central A/C
Fireplaces Number 2
Fireplaces Type Gas/Propane, Wood
Fireplace Y
Heat Source Natural Gas
Laundry Upper Floor
Exterior
Garage Garage - Side Entry, Oversized
Garage Spaces 2.0
Pool In Ground, Concrete
Waterfront N
Water Access N
Roof Type Shingle
Accessibility None
Parking Type Attached Garage
Attached Garage 2
Total Parking Spaces 2
Garage Y
Building
Story 2
Foundation Slab
Sewer Public Sewer
Water Public
Architectural Style Colonial
Level or Stories 2
Additional Building Above Grade, Below Grade
New Construction N
Schools
School District Council Rock
Others
Senior Community No
Tax ID 31-015-109-007
Ownership Fee Simple
SqFt Source Assessor
Acceptable Financing Conventional, Cash
Listing Terms Conventional, Cash
Financing Conventional,Cash
Special Listing Condition Standard

GET MORE INFORMATION





