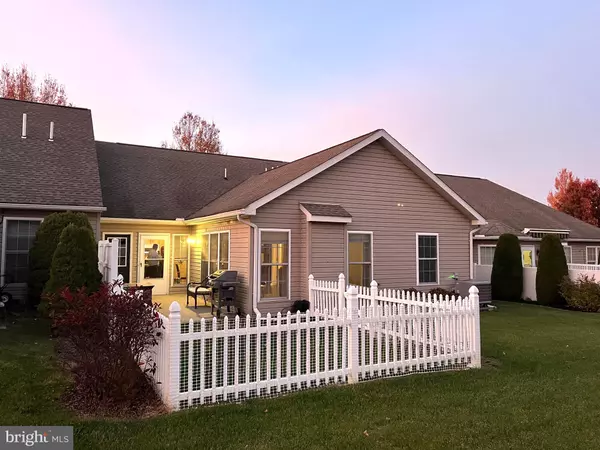314 TOUCHSTONE DR Carlisle, PA 17015
UPDATED:
11/04/2024 01:24 AM
Key Details
Property Type Townhouse
Sub Type Interior Row/Townhouse
Listing Status Pending
Purchase Type For Sale
Square Footage 1,474 sqft
Price per Sqft $186
Subdivision Summerfield
MLS Listing ID PACB2036500
Style Ranch/Rambler
Bedrooms 2
Full Baths 2
HOA Fees $400/ann
HOA Y/N Y
Abv Grd Liv Area 1,474
Originating Board BRIGHT
Year Built 2005
Annual Tax Amount $2,664
Tax Year 2024
Lot Size 4,356 Sqft
Acres 0.1
Property Description
The living room has a connection for a natural gas fireplace. The Natural Gas Furnace and Central Air was installed in early 2020. Gas water heater 2005. Two car garage has storage above with pull down stairs and a separate entrance to the back yard. This home has been well maintained and freshly painted.
Location
State PA
County Cumberland
Area South Middleton Twp (14440)
Zoning RESIDENTIAL
Rooms
Other Rooms Living Room, Primary Bedroom, Bedroom 2, Kitchen, Foyer, Laundry, Bathroom 2, Primary Bathroom
Main Level Bedrooms 2
Interior
Interior Features Combination Dining/Living, Bathroom - Soaking Tub, Bathroom - Walk-In Shower, Floor Plan - Open, Recessed Lighting, Walk-in Closet(s)
Hot Water Electric
Heating Forced Air
Cooling Central A/C
Flooring Laminate Plank, Carpet
Equipment Refrigerator, Dishwasher, Built-In Microwave, Disposal, Oven/Range - Electric, Washer, Dryer
Fireplace N
Appliance Refrigerator, Dishwasher, Built-In Microwave, Disposal, Oven/Range - Electric, Washer, Dryer
Heat Source Natural Gas
Laundry Main Floor, Washer In Unit, Dryer In Unit
Exterior
Garage Garage - Front Entry, Garage Door Opener
Garage Spaces 4.0
Fence Vinyl, Rear
Waterfront N
Water Access N
Roof Type Shingle
Accessibility None
Parking Type Attached Garage, Driveway
Attached Garage 2
Total Parking Spaces 4
Garage Y
Building
Lot Description Front Yard, Landscaping, Rear Yard
Story 1
Foundation Slab
Sewer Public Sewer
Water Public
Architectural Style Ranch/Rambler
Level or Stories 1
Additional Building Above Grade, Below Grade
New Construction N
Schools
High Schools Boiling Springs
School District South Middleton
Others
Senior Community No
Tax ID 40-09-0529-171
Ownership Fee Simple
SqFt Source Assessor
Acceptable Financing Cash, Conventional, FHA, VA
Listing Terms Cash, Conventional, FHA, VA
Financing Cash,Conventional,FHA,VA
Special Listing Condition Standard

GET MORE INFORMATION





