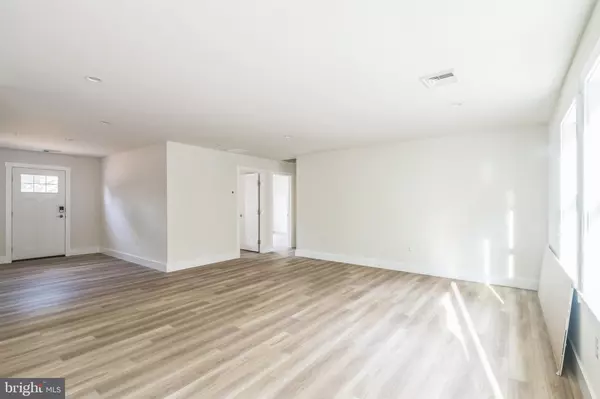80 W RISING SUN DR Ocean View, NJ 08230
UPDATED:
11/10/2024 03:00 PM
Key Details
Property Type Single Family Home
Sub Type Detached
Listing Status Active
Purchase Type For Sale
Square Footage 1,926 sqft
Price per Sqft $324
Subdivision None Available
MLS Listing ID NJCM2003640
Style Cape Cod
Bedrooms 4
Full Baths 3
HOA Y/N N
Abv Grd Liv Area 1,926
Originating Board BRIGHT
Year Built 2024
Annual Tax Amount $1,811
Tax Year 2024
Lot Size 0.285 Acres
Acres 0.29
Lot Dimensions 100.00 x 124.00
Property Description
Location
State NJ
County Cape May
Area Dennis Twp (20504)
Zoning OVR
Rooms
Main Level Bedrooms 2
Interior
Hot Water Natural Gas
Heating Forced Air
Cooling Central A/C
Inclusions All Kitchen Appliances
Fireplace N
Heat Source Natural Gas
Exterior
Waterfront N
Water Access N
Accessibility None
Parking Type Off Street, Driveway
Garage N
Building
Story 2
Foundation Concrete Perimeter
Sewer Private Septic Tank
Water Well
Architectural Style Cape Cod
Level or Stories 2
Additional Building Above Grade, Below Grade
New Construction Y
Schools
School District Dennis Township Public Schools
Others
Senior Community No
Tax ID 04-00229-00001
Ownership Fee Simple
SqFt Source Estimated
Special Listing Condition Standard

GET MORE INFORMATION





